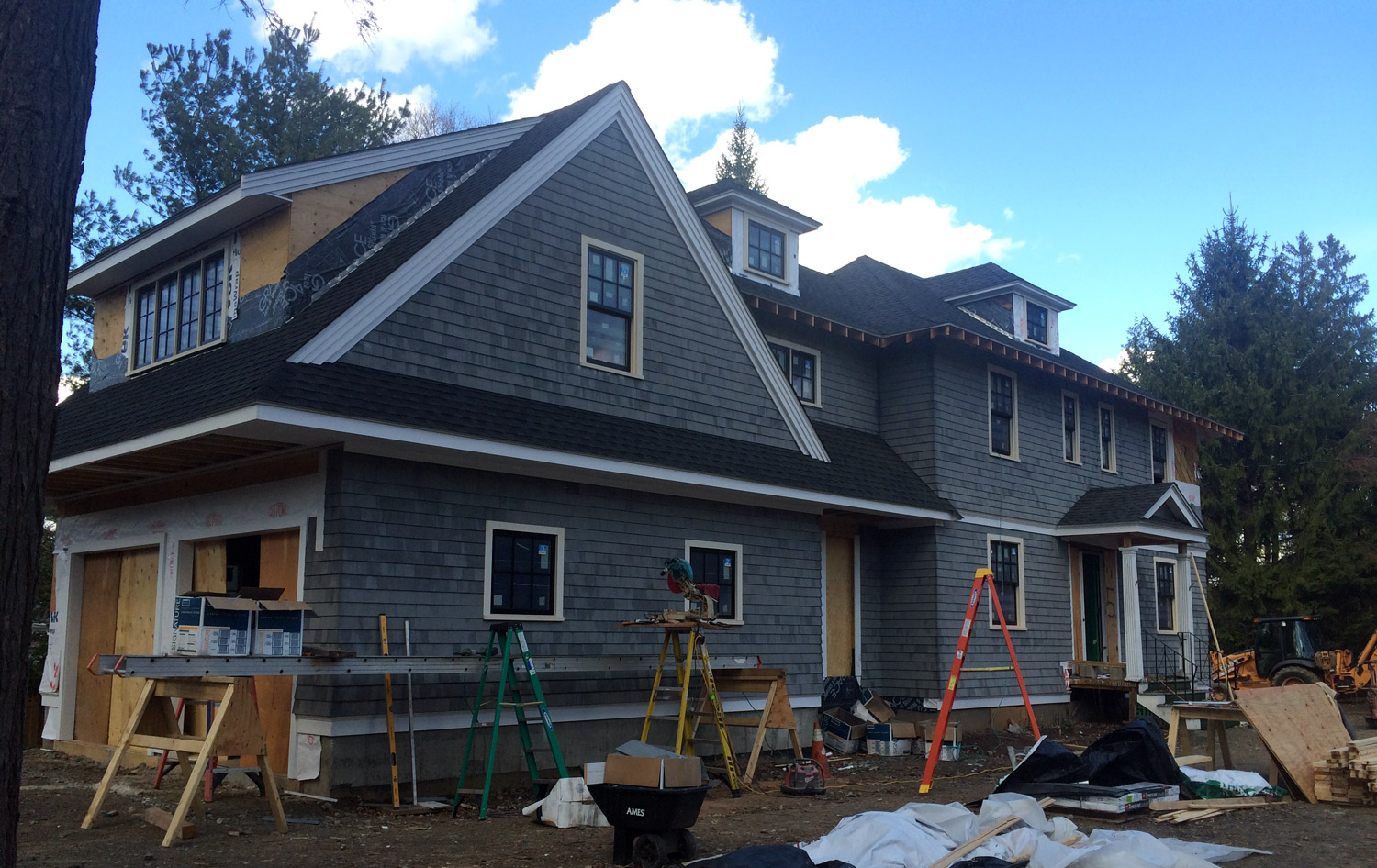The Shingle Style is a distinctly American architectural style, debuting between 1880 and 1900 in New England. The style aimed to abandon the extravagant ornament of Victorian architecture, and the resultant aesthetic range distinctly represents a more informal massing and layout. Features often found in Shingle Style homes include the appearance of a continuous volume, emphasis on horizontality in form and floor plan, irregular roof lines, porches, and eaves on several levels. Located in a historic neighborhood, Incite’s Washington Street project called for an addition and remodel of an existing single family home. The existing home sported distinctive rafter flares that both Incite and the client aimed to retain throughout the design process. To further distinguish the home, shingle flares were added at the first and second floor lines of the façade. The flares soften the mass of the home with a more delicate finishing detail and emphasize the horizontality of the home. Washington Street has made a complete transformation, not only by developing a spacious layout that will serve a growing family, but by incorporating distinctive details, such as the shingle flare, to elevate the classic aesthetic of the house while keeping the historic style in mind.




