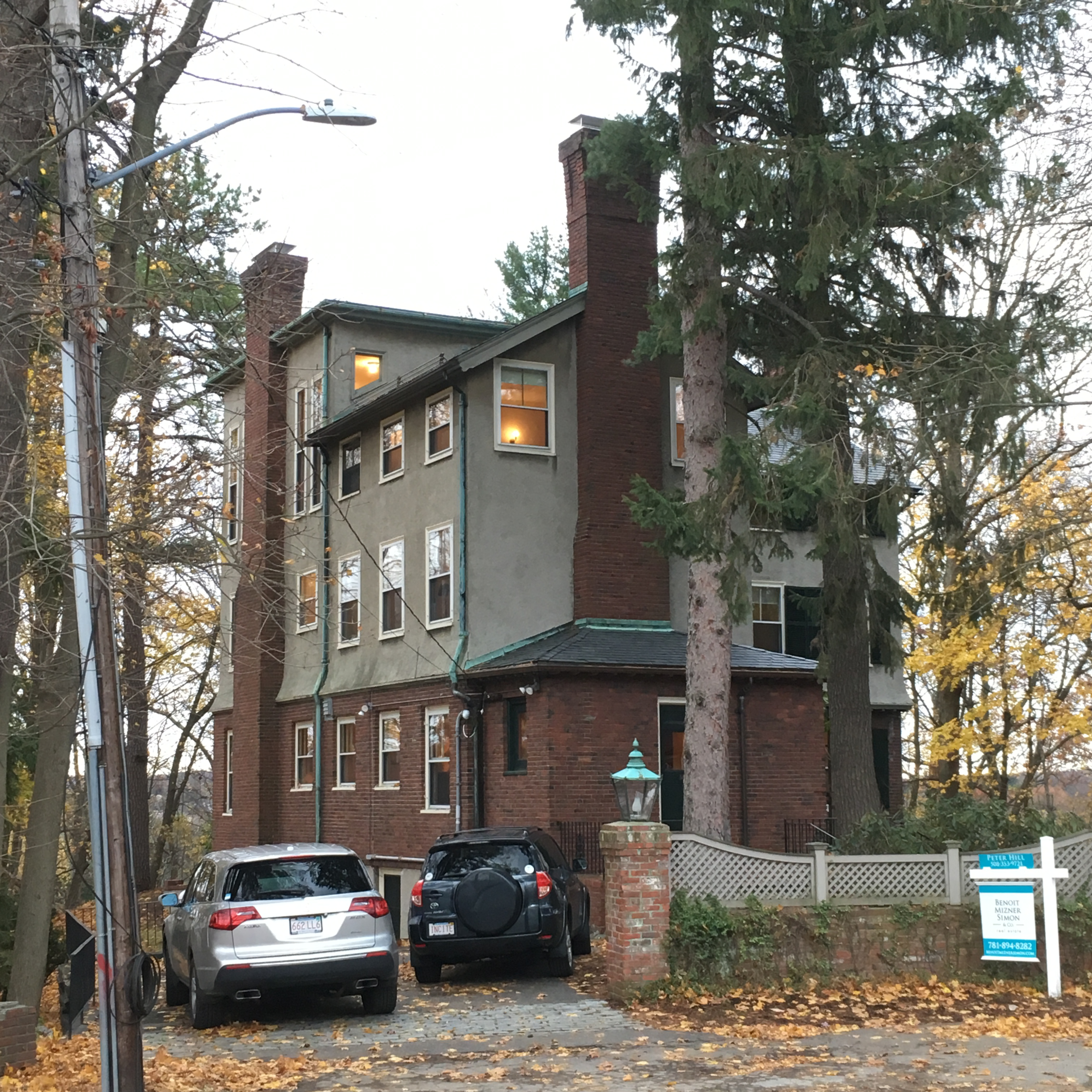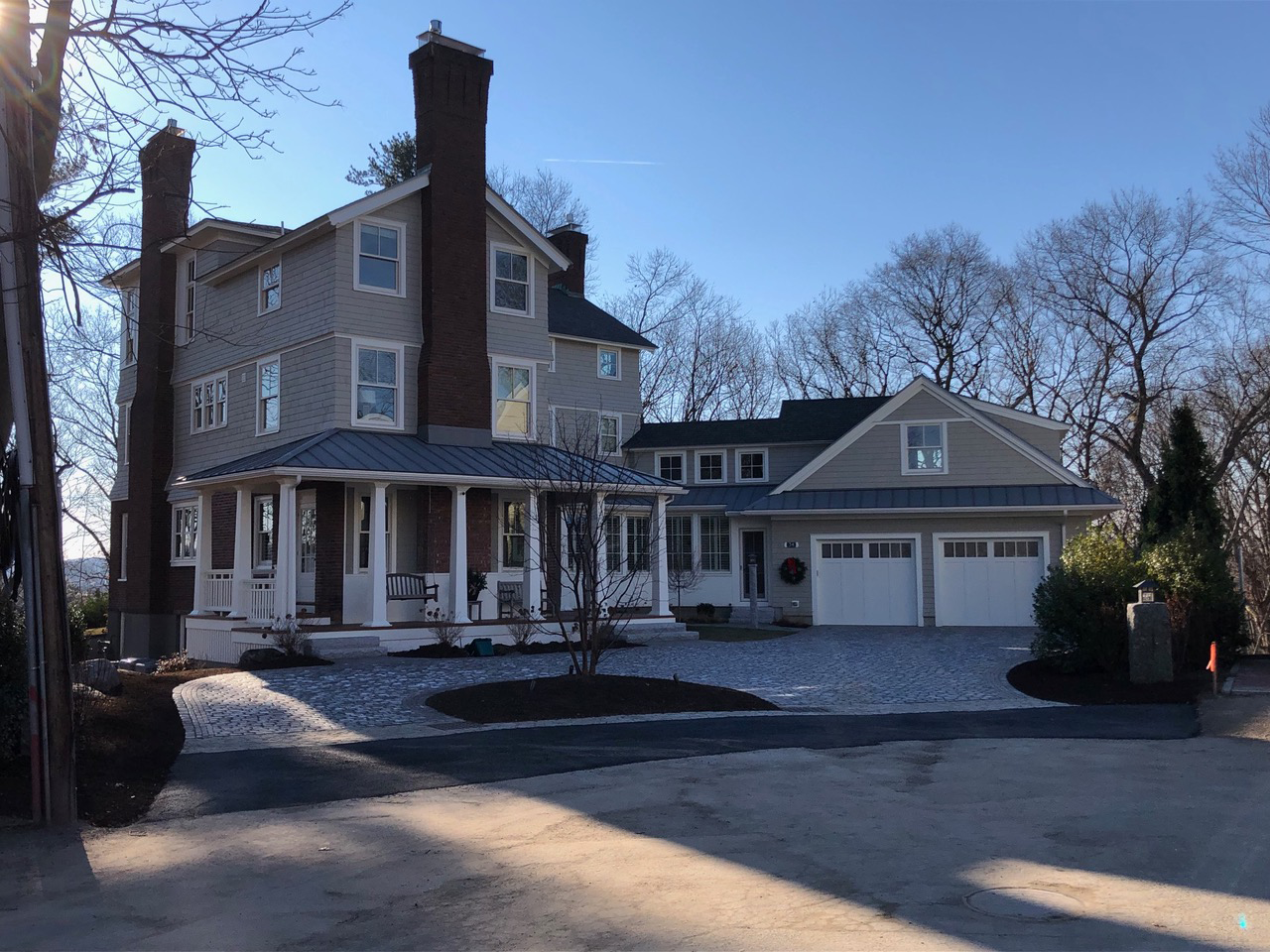Transformation of a tired but fundamentally sound early 20th Century home with a balance of reductions and additions. See Sideways Downsize for details.


Transformation of a tired but fundamentally sound early 20th Century home with a balance of reductions and additions. See Sideways Downsize for details.
Distinguishing the level of privacy that certain spaces demand is an important part of designing a successful and comfortable space. Separating spaces based on public, semi-public and private designations informs the design by grouping spaces with similar demands. Defining levels of desired privacy can be different for each client and at Incite we work to achieve the goals of each individual client throughout the whole design process. For the Barn Conversion Project, the client wants to renovate an existing barn to include a lower level accessible dwelling unit and an upper level gallery space. The gallery is a space to store and showcase art. Therefore, the space will occasionally serve as a public gathering location to exhibit artwork. To combine a private dwelling and public gallery requires an interstitial transition zone that allows the public to circulate to the upper level, while screening the private residence from public view and access. To achieve this, Incite broke away from our typical approach to stair design in which the stair acts as a connecting element between upper level living quarters and the kitchen area. At the Barn, we created an entry foyer with an adjacent restroom to be used as a guest bathroom for house guests as well as visitors of the gallery. The stair is also incorporated into the entry space so direct access is granted from the front door to the gallery without passage through the private dwelling. Understanding the level of privacy that each space requires is an important element in meeting multi-purpose design goals.
The Shingle Style is a distinctly American architectural style, debuting between 1880 and 1900 in New England. The style aimed to abandon the extravagant ornament of Victorian architecture, and the resultant aesthetic range distinctly represents a more informal massing and layout. Features often found in Shingle Style homes include the appearance of a continuous volume, emphasis on horizontality in form and floor plan, irregular roof lines, porches, and eaves on several levels. Located in a historic neighborhood, Incite’s Washington Street project called for an addition and remodel of an existing single family home. The existing home sported distinctive rafter flares that both Incite and the client aimed to retain throughout the design process. To further distinguish the home, shingle flares were added at the first and second floor lines of the façade. The flares soften the mass of the home with a more delicate finishing detail and emphasize the horizontality of the home. Washington Street has made a complete transformation, not only by developing a spacious layout that will serve a growing family, but by incorporating distinctive details, such as the shingle flare, to elevate the classic aesthetic of the house while keeping the historic style in mind.
Incite works to be innovative in our use of materials and our consideration of the construction process during design. Recently, we have utilized structural wood decking in several applications where maximum ceiling height was desirable, but was limited by available floor to ceiling space. While structural wood decking is beneficial to maximize ceiling height, it does not allow ductwork, electrical, or plumbing elements to be hidden within the floor structure. Therefore, these elements must be rerouted to accommodate the location of the decking, or the systems become exposed and integrated into the design. These pictures show how we combined a traditional framing system and the structural wood decking at Modern Redux. The steel angle in the right half of the photo will be used to support one end of the decking. Incite examines the design goals and the available space of each project, and develops creative details that adapt structural and functional requirements to meet design goals.
