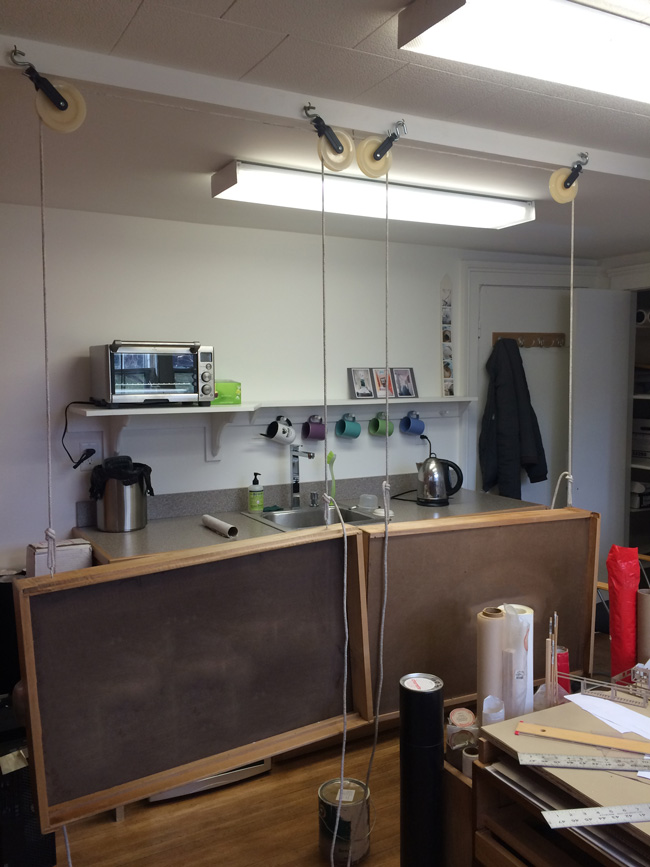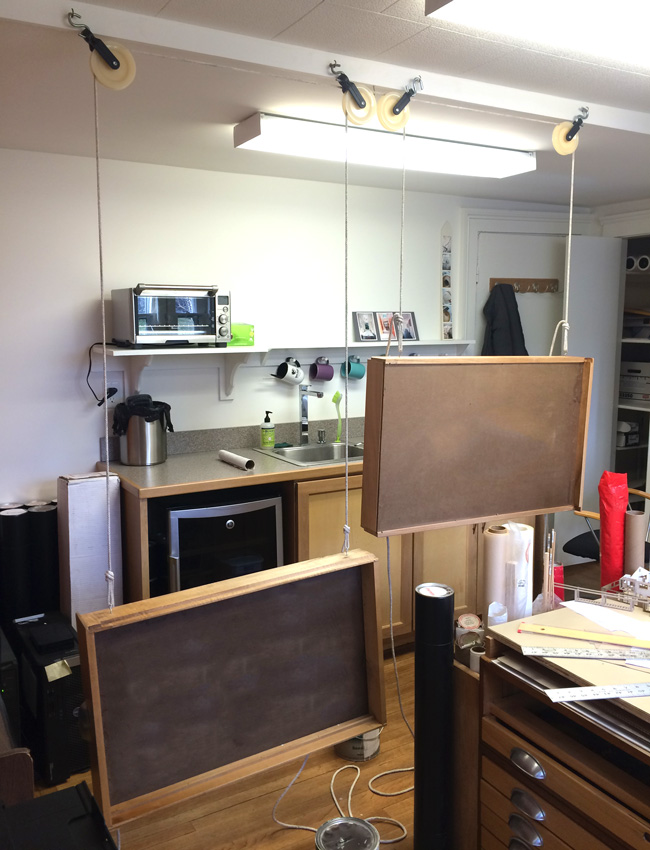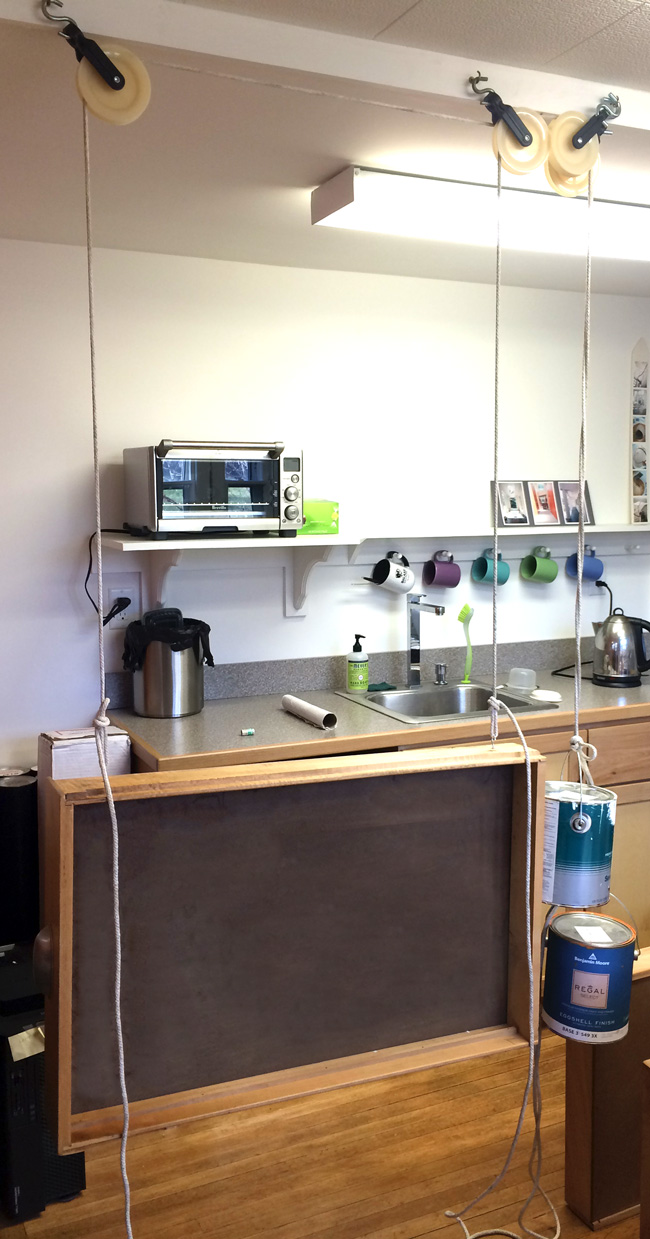The opportunity to watch a home transform from something outdated and ordinary to a thoughtful, modern solution to a young family’s needs is given at the Modern Redux site. Although the original home had modern features, it lacked a unique character, a welcoming street presence, and the space that the client desired. Nestled on a small, quiet site, the house has transformed over several months of construction to a bold and distinctive home. The newly installed fenestration will provide the family with expansive views to their side and rear yard, made private from the street by the addition at the southeast corner of the house. Although remnants of the old home remain, the design and construction process has transformed the home by adding space and design features that complement the original modern vibe of the home. Stay tuned for updates and final photos as the completion date approaches.
Construction at Applecrest
Construction on the Applecrest site is progressing, with this unusually mild New England winter aiding in the effort. Incite’s excitement to design a new home is rewarded when the design comes to life and this home is no exception. Bringing a new house through the planning and design phase, from sketch to a thoughtful, well designed home, alongside the client and the builder, is the opportunity that all designers crave. Walls and roofs are coming together at Applecrest, and the form of the home is now seen from both the street façade and the rear yard. With an almost complete first floor shell, the framers have moved to the second floor and roof framing. Visits to the site provide opportunities to capture progress photos like these. Stay tuned for more construction updates.
What goes up...
Incite is designing a new restaurant and today, in the office, we are constructing mock ups of blackboards on two different pulley systems. These mock ups are helping us through design development of the movable system. We are testing the materials and mechanics that will allow the blackboards to move up and down as required by the users. Creating scaled mock ups allows us to bring sketch designs to reality by testing the physics and construction methods of a design. Although not exact replicas of the system to be used, the mock ups help to solve design dilemmas before full scale construction begins. Blackboards and other unique elements will be integrated into the design of the developing restaurant in Medford, MA. Stay tuned for updates on Incite’s design and construction progress. Now…to patch the office back up!


Prism Award
Incite's remodeling of Francis Ave. won a 2015 Prism Award for Best Remodeling/Restoration Between $500,000 and $750,000 from the Builders and Remodelers Association of Greater Boston.
Builder
S+H Construction








