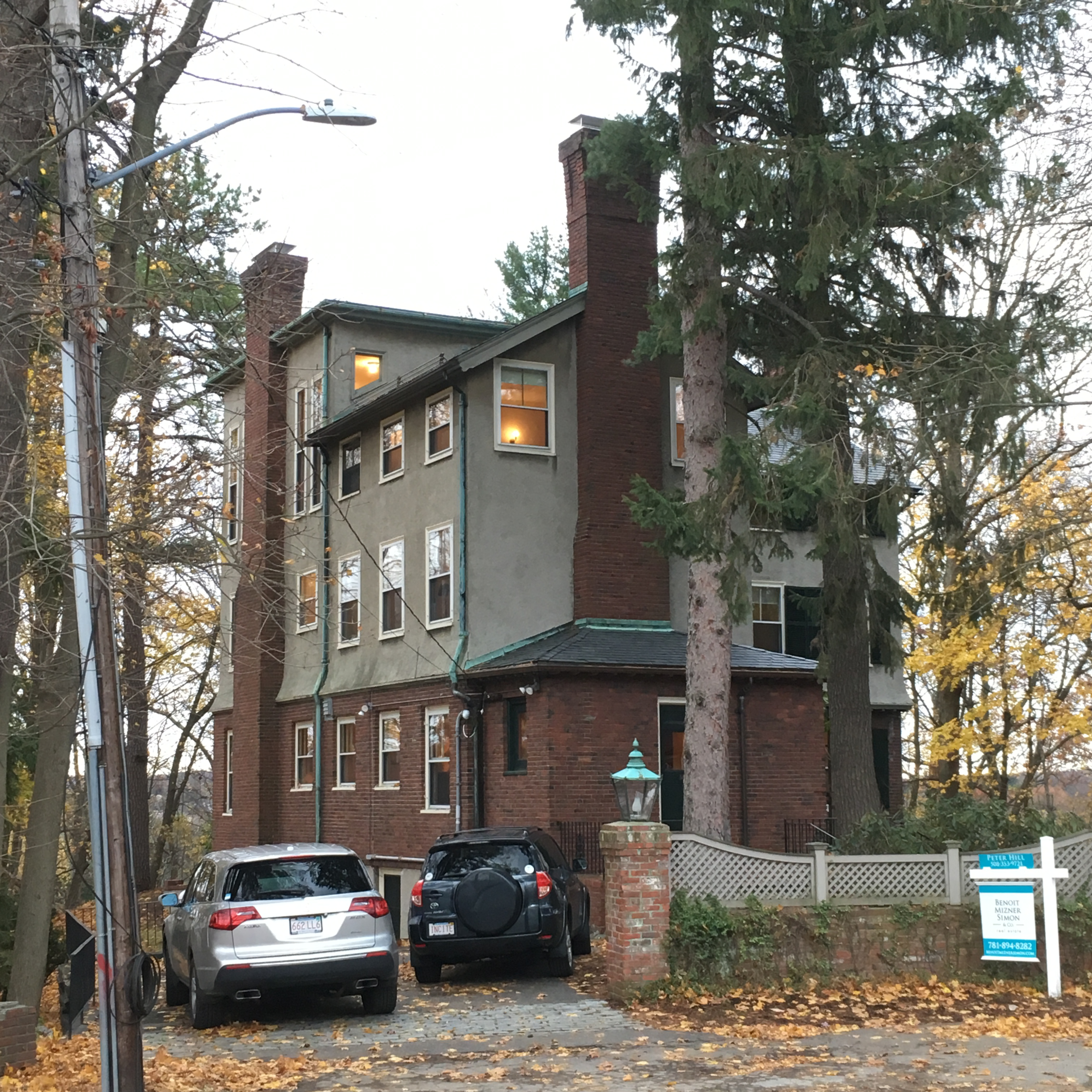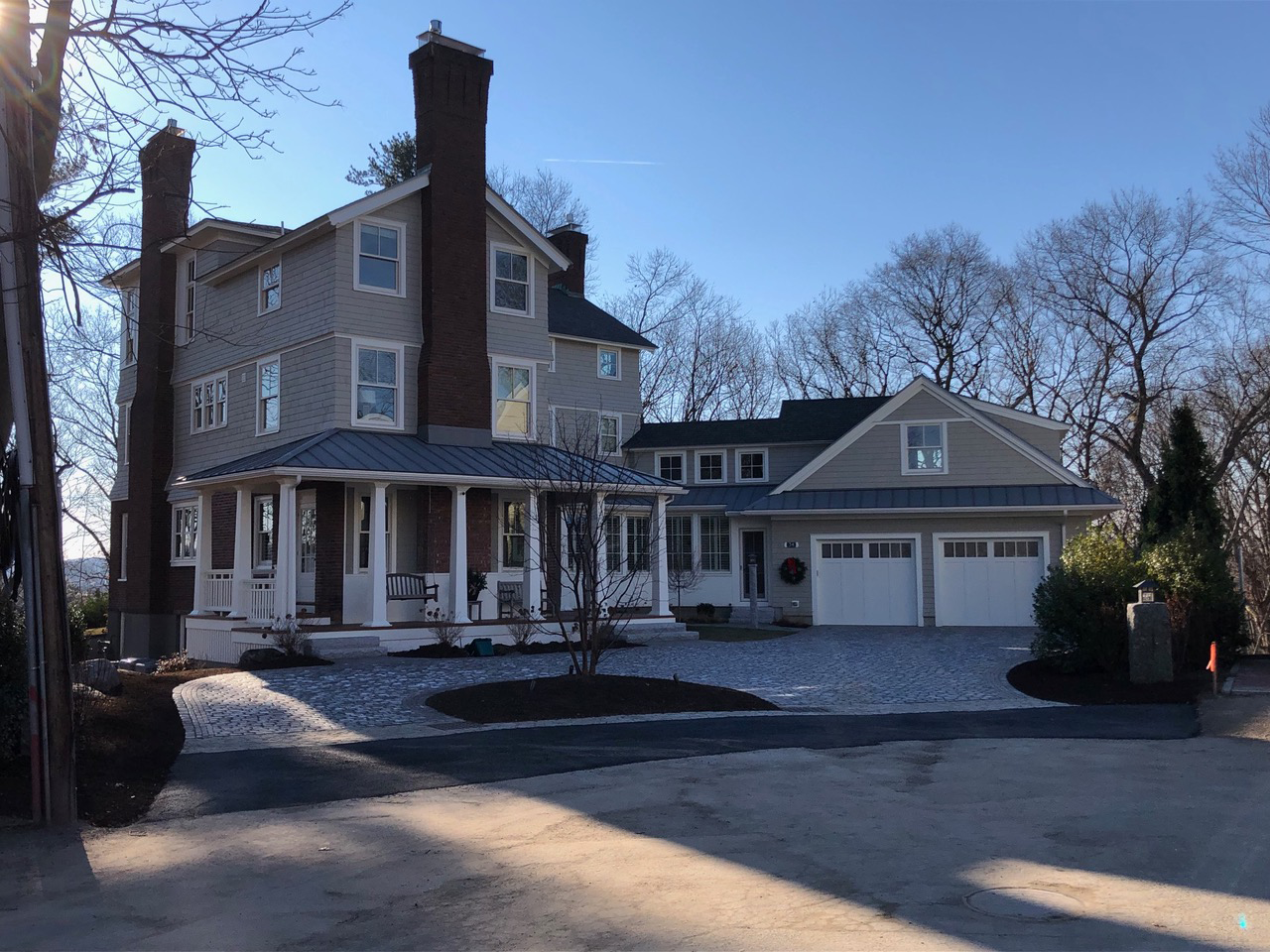Transformation of a tired but fundamentally sound early 20th Century home with a balance of reductions and additions. See Sideways Downsize for details.


Transformation of a tired but fundamentally sound early 20th Century home with a balance of reductions and additions. See Sideways Downsize for details.

Custom Home in a suburb west of Boston. 3,480 sq. ft. in two stories + a walk-up attic.
If you stay in one place long enough and provide good service, clients come back. A summer retreat for a family you designed a primary home for, a second and sometimes third addition for a family whose size or needs expand. A commercial space for a previous residential client or vice versa.
Recently Incite has seen a new phenomenon; downsizing from a family home in suburbia to an urban pad. Currently Incite is designing the renovation and remodeling for an in-town home for a family that we designed a suburban home for west of Boston. The original home was never featured on our website. Working again with this client prompted us to photograph it, 15 years after it was built, and we feature it here. The current project appears as Sideways Downsize.
Distinguishing the level of privacy that certain spaces demand is an important part of designing a successful and comfortable space. Separating spaces based on public, semi-public and private designations informs the design by grouping spaces with similar demands. Defining levels of desired privacy can be different for each client and at Incite we work to achieve the goals of each individual client throughout the whole design process. For the Barn Conversion Project, the client wants to renovate an existing barn to include a lower level accessible dwelling unit and an upper level gallery space. The gallery is a space to store and showcase art. Therefore, the space will occasionally serve as a public gathering location to exhibit artwork. To combine a private dwelling and public gallery requires an interstitial transition zone that allows the public to circulate to the upper level, while screening the private residence from public view and access. To achieve this, Incite broke away from our typical approach to stair design in which the stair acts as a connecting element between upper level living quarters and the kitchen area. At the Barn, we created an entry foyer with an adjacent restroom to be used as a guest bathroom for house guests as well as visitors of the gallery. The stair is also incorporated into the entry space so direct access is granted from the front door to the gallery without passage through the private dwelling. Understanding the level of privacy that each space requires is an important element in meeting multi-purpose design goals.
Certain architectural elements are always fun to design because they provide design and technical challenges while presenting special opportunities to create unique spaces. Stairs are one of our favorite ways to amplify a space with distinctive character. Functionally, stairs are essential in providing unrestricted, vertical circulation through a home. However, aesthetically they can become a central element, defining space by taking on a personality of their own. At Incite, we enjoy incorporating stairs into cohesive designs by giving them significance through material and form. Sometimes, the stair is a discreet passage through space, screened from the primary areas of the home. Other times, the stair becomes a sculptural element that all spaces circulate around, or, as in this case, floats in a large East facing bay allowing morning light to flood the kitchen space. This stair was constructed at the Little Sea Main House, a new seaside home with an adjacent guest house. For more Incite stair designs, visit our Houzz “Stairs” Ideabook.
