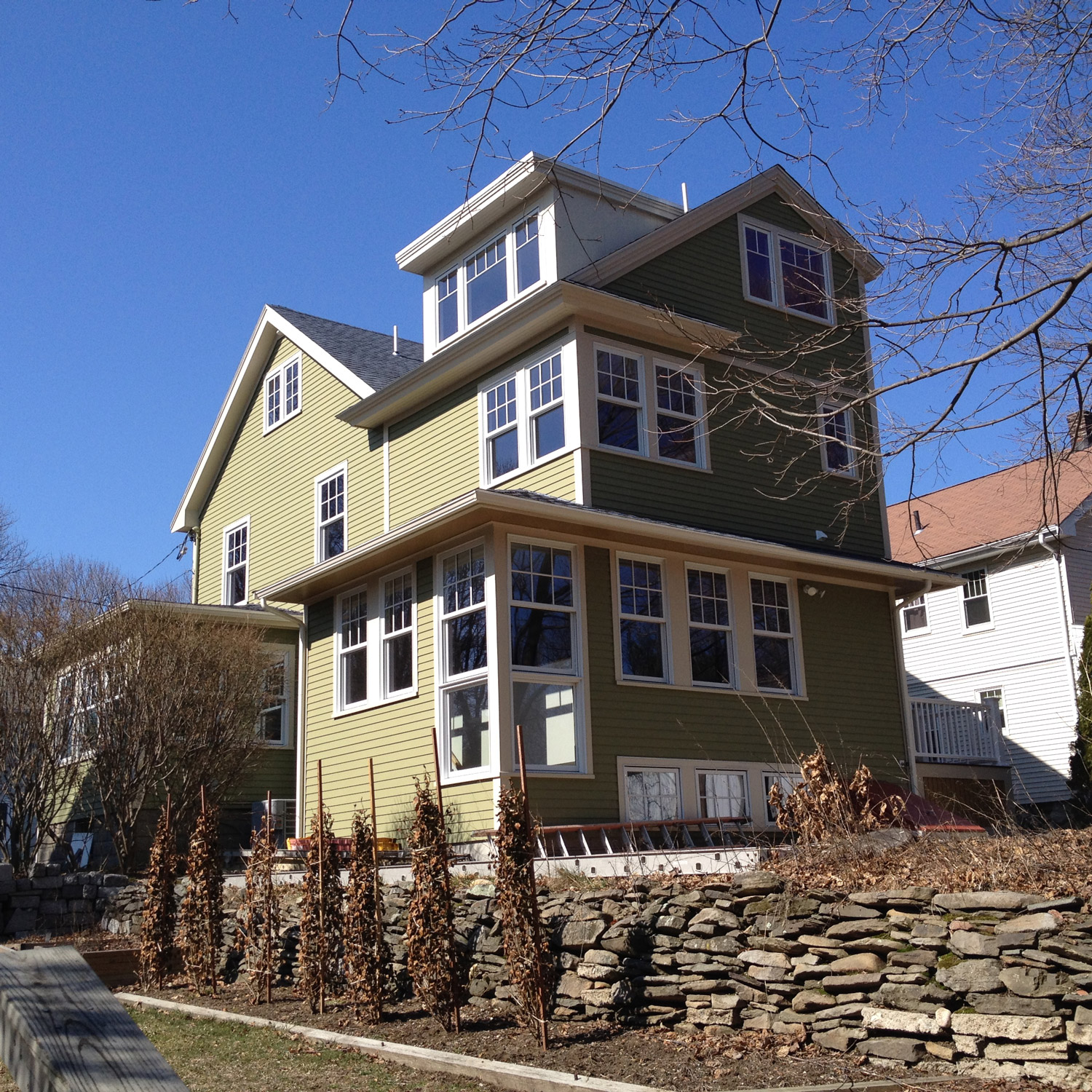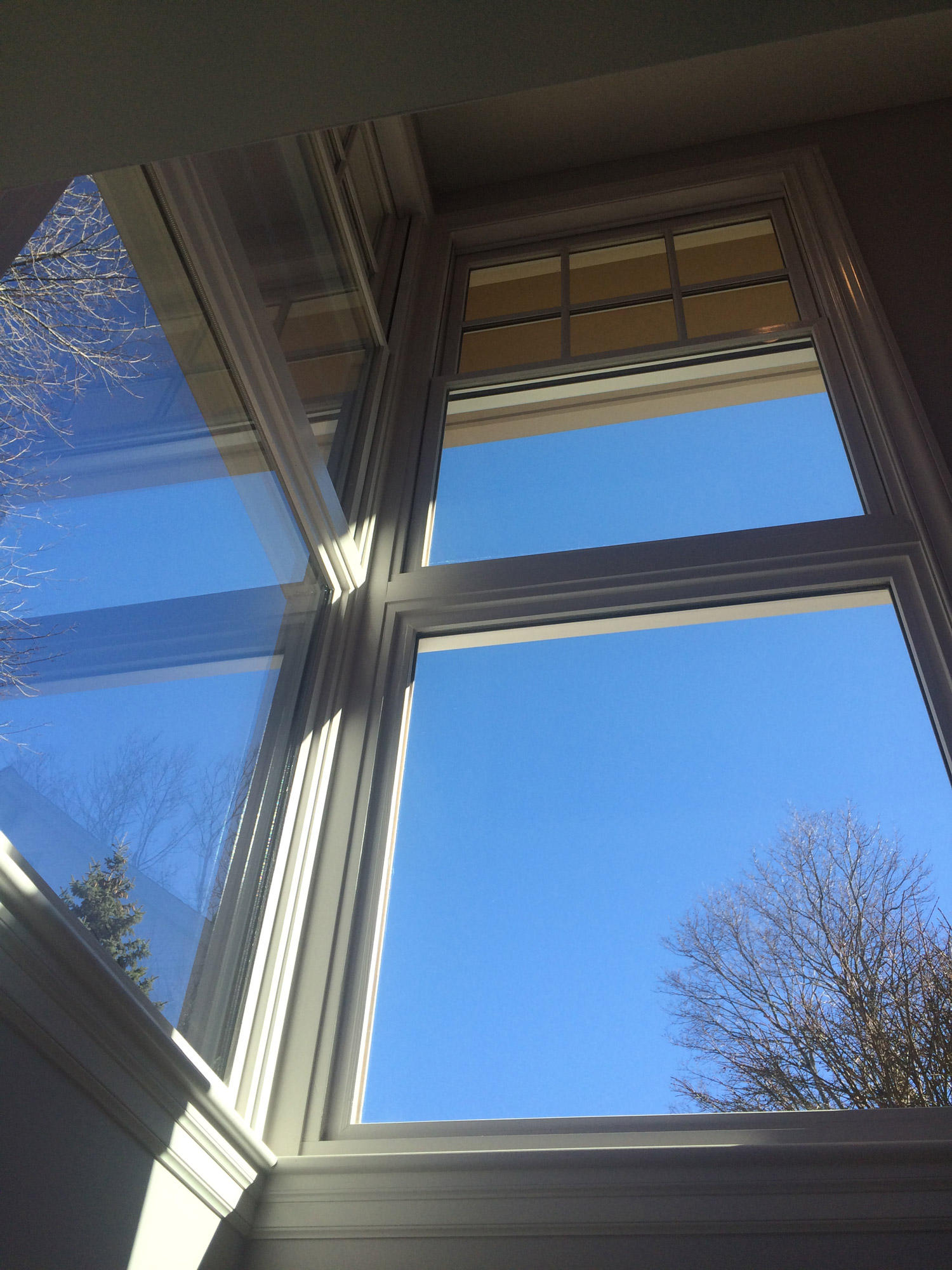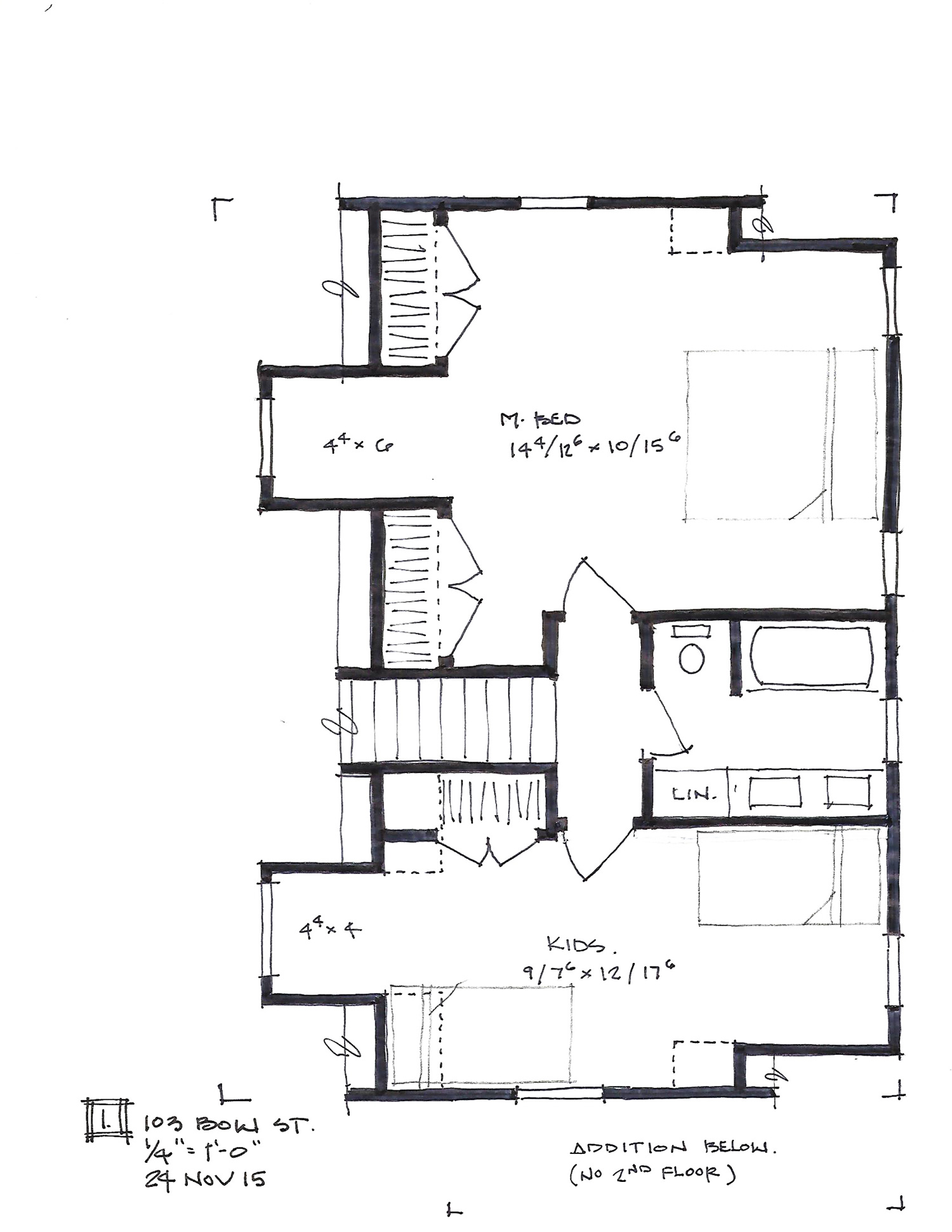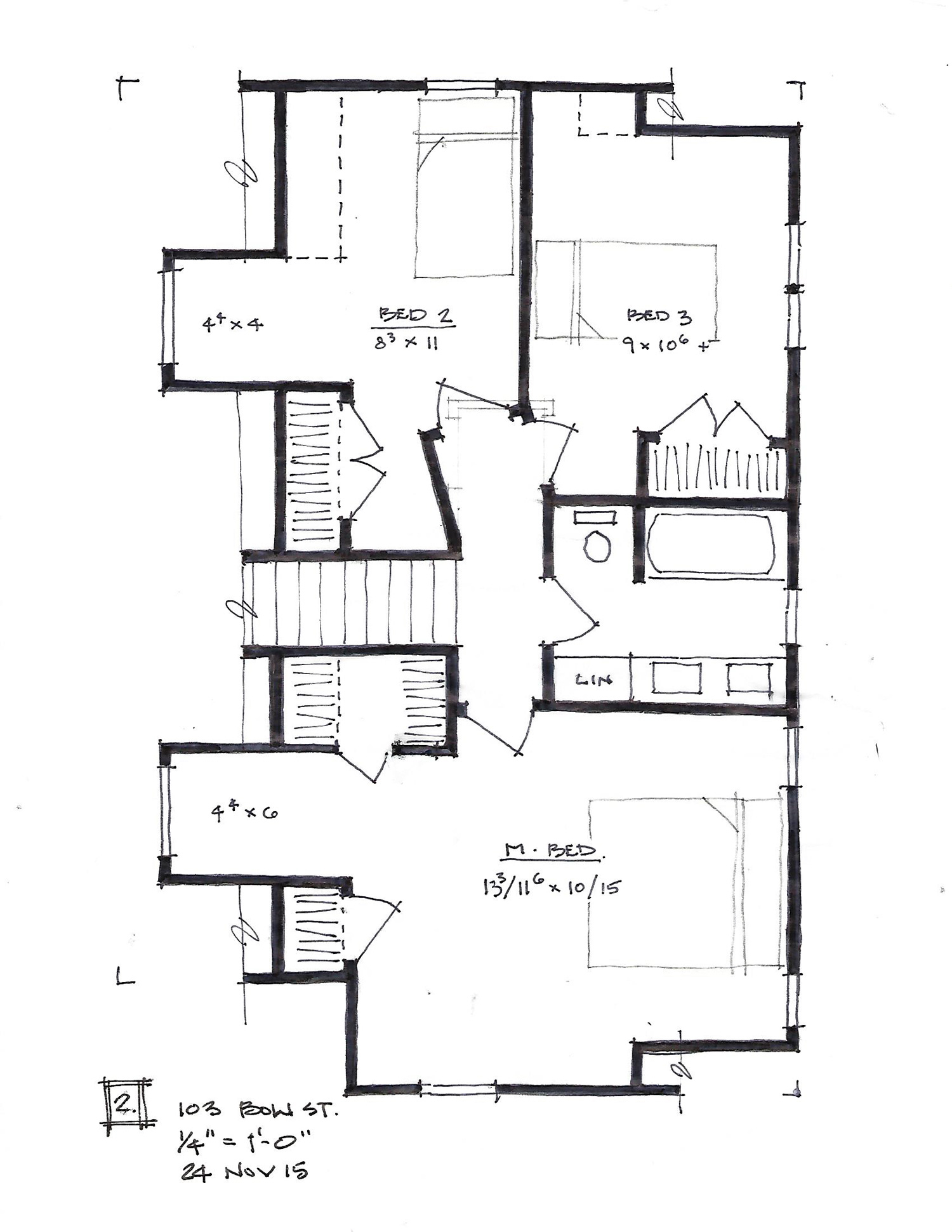We would like to extend a congratulations and welcome home to the Starter Redo family. After the final touches were completed on their home last week, the family moved back into their newly renovated home. With spring around the corner, energies can now turn to the garden and outdoor spaces. The young family of five needed more space to grow and their new home provides a spacious, cohesive layout, while providing necessary private areas, and more windows that bring light to each space. We were thrilled to provide this family with a design that met all of their goals. Enjoy your new home!
Enhancing a Starter Home
A starter home is one that is affordable and has the ability to adapt with a young family. In an established town like Lexington these conditions can be difficult to find. Fortunately, there are still some neighborhoods that were developed when zoning did not exist or was much more liberal than it is today. Oftentimes, these neighborhoods provide the perfect, small communities that young families are seeking. This petite house on its small, corner lot proved to be a great candidate for our client, a young yet growing family. Nothing about the lot or existing home meets current zoning. The sensible way to expand the home is to fill in voids in the footprint within the overall extent of the existing structure and consider building up. Being a Cape, much of the potential second floor is made uninhabitable by the one-story roof. We could remove the roof and build a full-size second floor with an entirely new roof, but we are talking starter home, which means modest budget and modest program goals. The challenge is to try to get three bedrooms at the second floor so that the parents and two young children can be on the same floor, with a full bathroom to share. Incite offered the client several options that both expanded their square footage and improved the quality of space with modest and affordable, yet functional design features.
Making Headway at Modern Redux
The opportunity to watch a home transform from something outdated and ordinary to a thoughtful, modern solution to a young family’s needs is given at the Modern Redux site. Although the original home had modern features, it lacked a unique character, a welcoming street presence, and the space that the client desired. Nestled on a small, quiet site, the house has transformed over several months of construction to a bold and distinctive home. The newly installed fenestration will provide the family with expansive views to their side and rear yard, made private from the street by the addition at the southeast corner of the house. Although remnants of the old home remain, the design and construction process has transformed the home by adding space and design features that complement the original modern vibe of the home. Stay tuned for updates and final photos as the completion date approaches.
Prism Award
Incite's remodeling of Francis Ave. won a 2015 Prism Award for Best Remodeling/Restoration Between $500,000 and $750,000 from the Builders and Remodelers Association of Greater Boston.
Builder
S+H Construction











