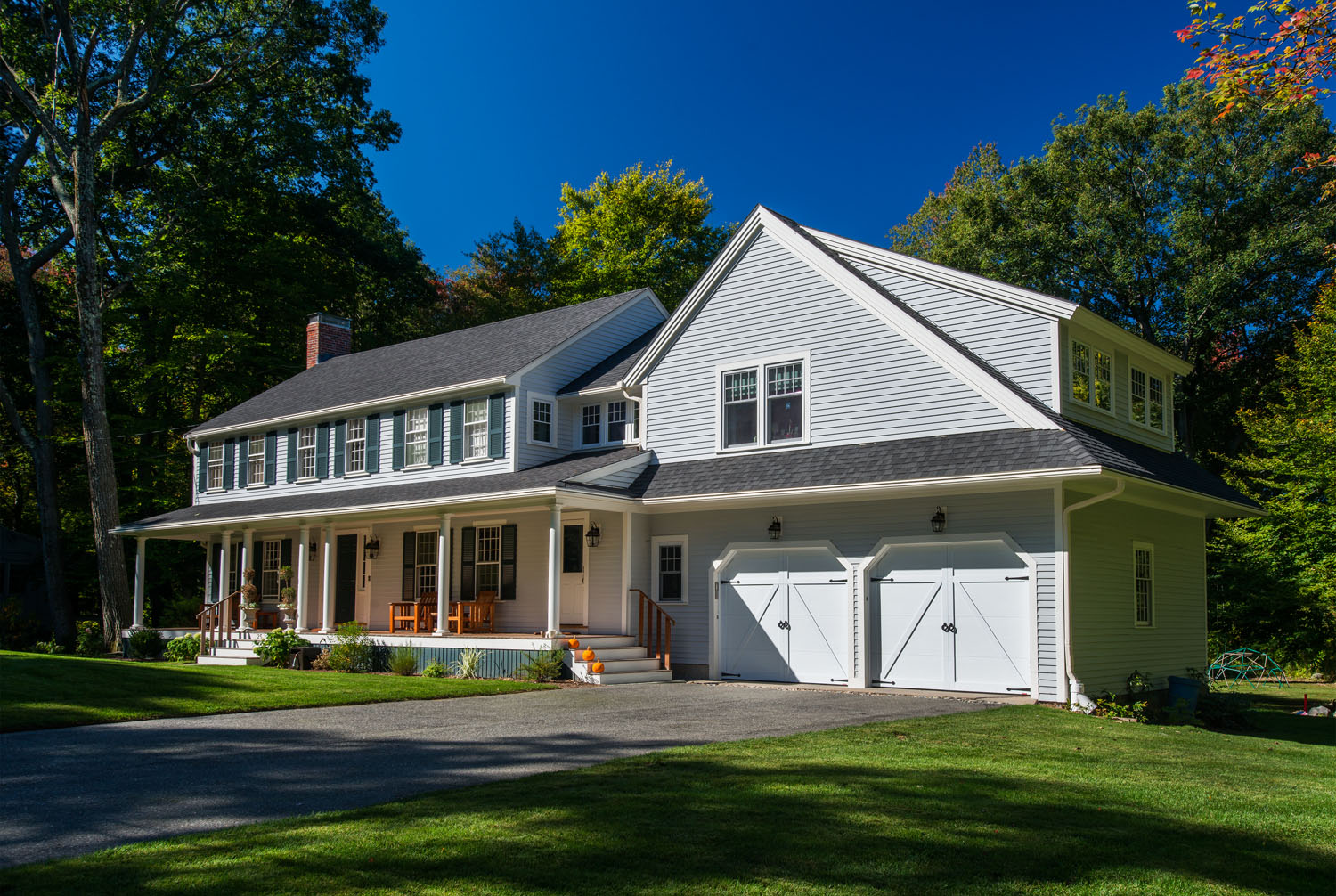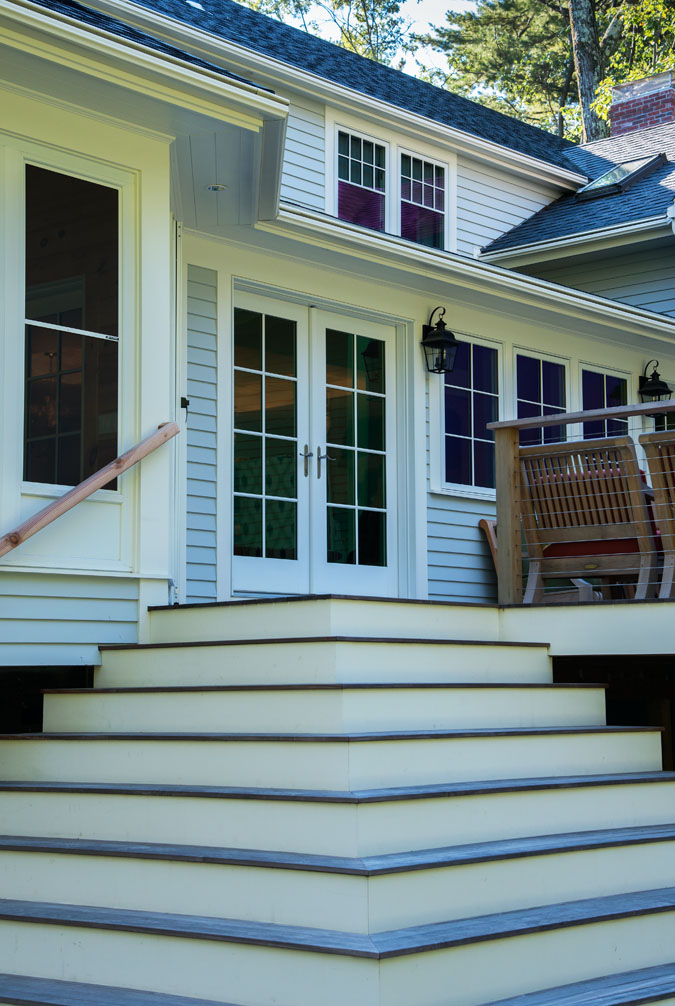T. M. House
Lexington, MA
Project scope
First Floor:
Existing to be Renovated: 767 sq. ft.
New Addition: 233 sq. ft., Porch: 164 sq. ft.
Second Floor:
Existing to be Renovated: 50 sq. ft.
New Addition: 717 sq. ft.
Our charge
T.M. House is This Middle-aged House so called because it is featured on the P.B.S. program This Old House (series starting Jan 2015), but is actually not very old. Built in 1955 and with a previous addition from the 80’s, it is the youngest house ever featured on the program. Watch the first episode here.
The work done in the 80’s might have made sense at the time, but we and our client were perplexed by the resulting first floor layout, and frustrated with only 3 bedrooms on the second floor. The 50’s kitchen needed renovating and we wanted to connect it directly to the expansive 80’s Living Room. The excess space in the Foyer and Dining Room needed to be put to better use. The Mudroom was too small, and, on the second floor, the parents wanted each of their kids to have a bedroom. In addition to the spacial changes, we wanted to connect the living spaces to the large private back yard both visually and physically.
Pushing the screen porch over to behind the garage and adding a glassy breakfast area to the old kitchen made the connections to the yard and Living Room possible. Moving the Powder Room, and creating an office and servery rationalizes the first floor flow and function. At the second floor we were able to add 2 new bedrooms, a new bathroom, laundry and small sitting room/play space for the kids.
Click here to see the project in process.












