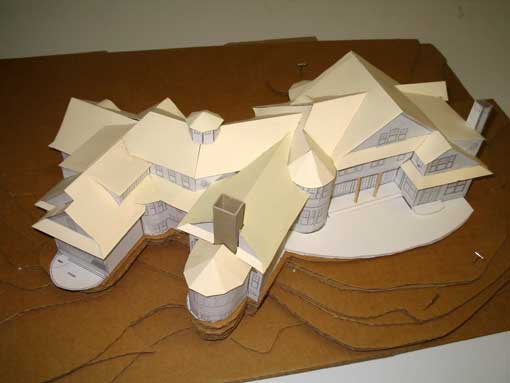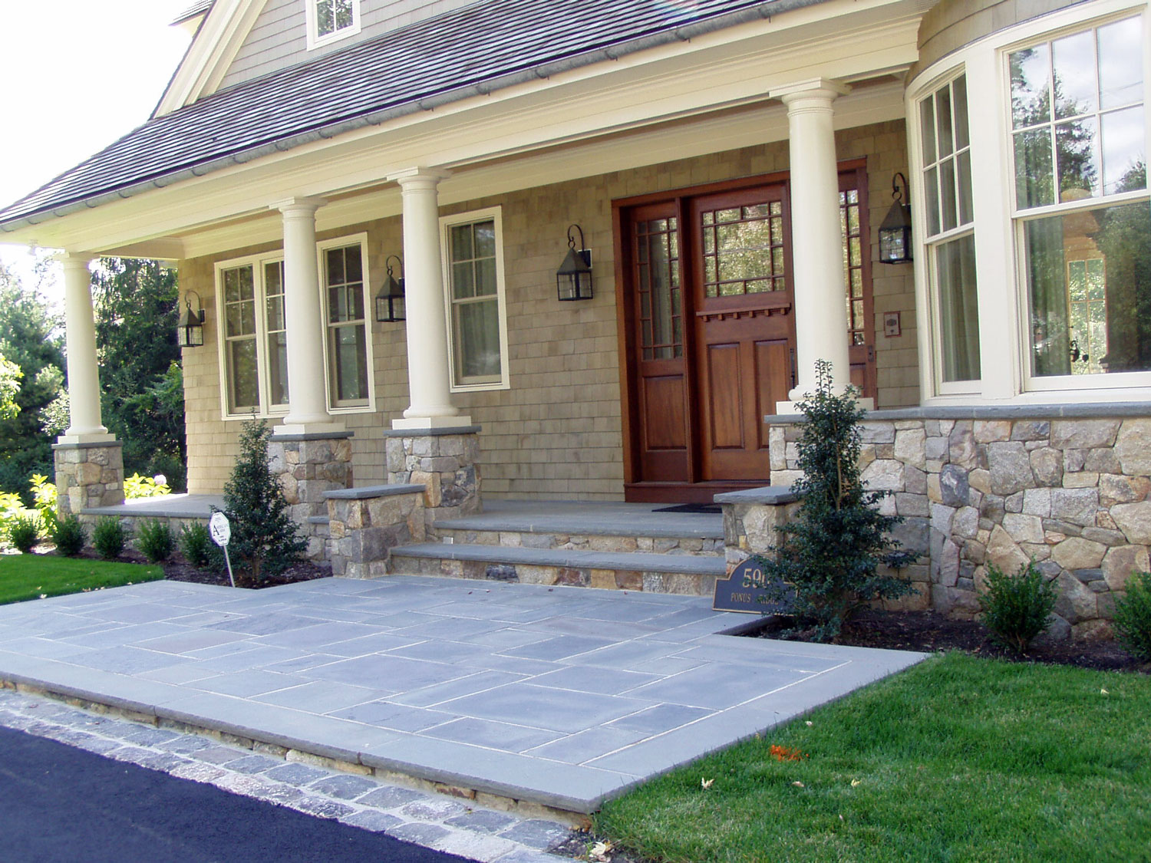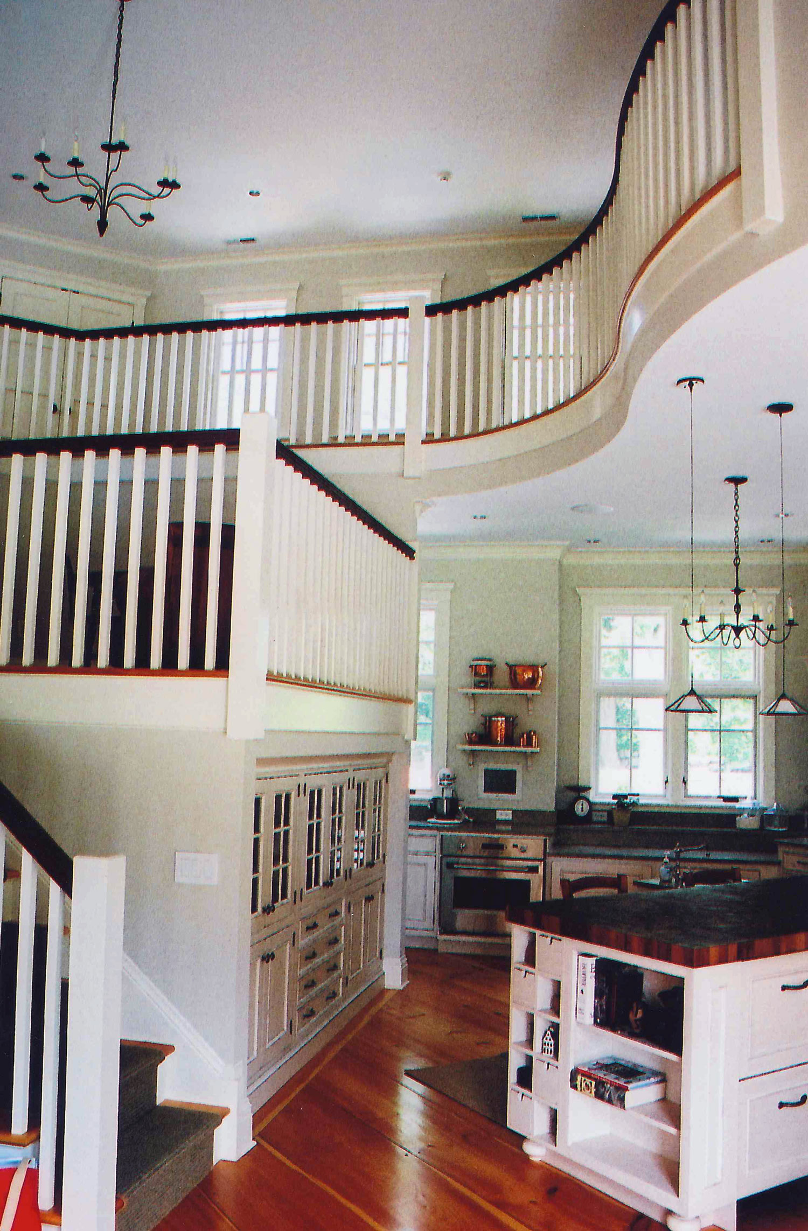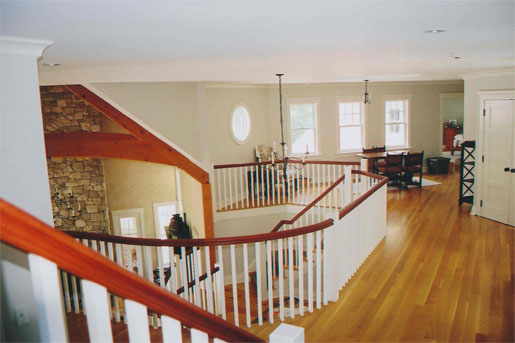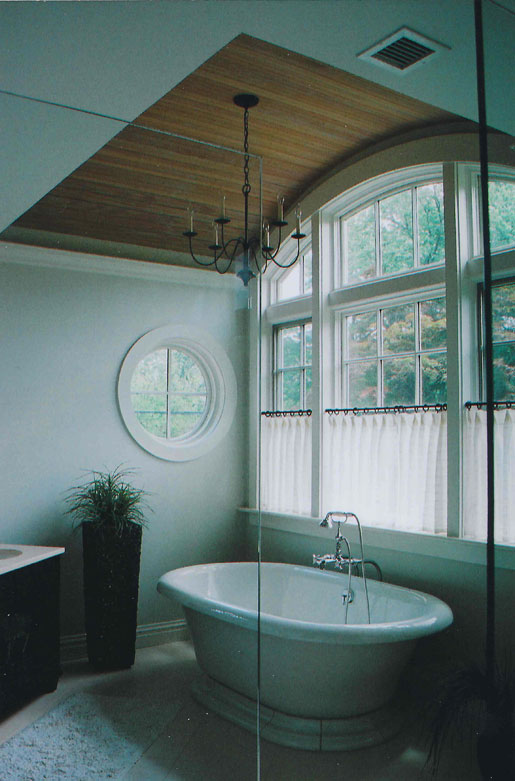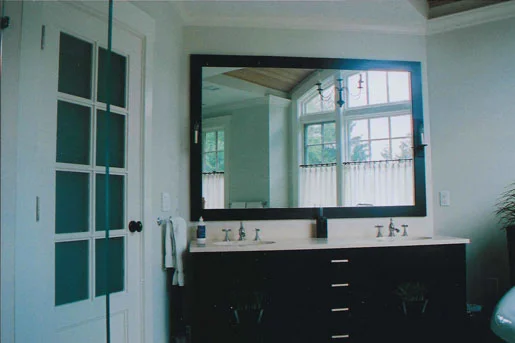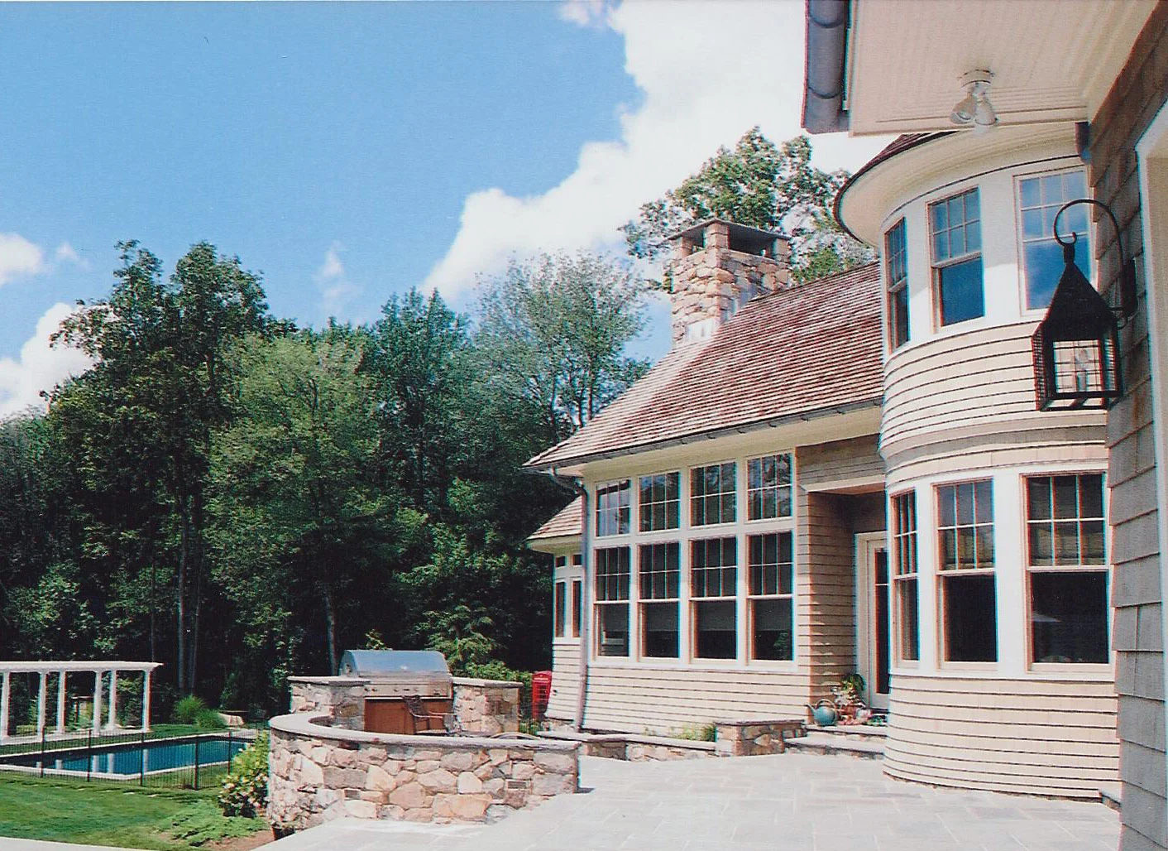Loft House
New Canaan, CT
Project scope
New house on a suburban lot with generous grounds and views to adjacent conservation land and pond (9,393 sq. ft.)
Our charge
To create a new home for a couple and their three children and to include an in-law suite for a set of grandparents. The program includes professional offices for the husband and wife; a home office; indoor, constant current pool and extensive play spaces for the kids. The house gets its name from a loft space midway between the first floor kitchen/family room areas and a second floor crafts/play space. The concept was to keep the kids with in eye-and-ear shot but keep their playthings out of the main living space. The loft provides a playspace of its own at eyelevel to the kitchen but also allows for an open volume link to the upper play area.
The house and site plan design includes various patio spaces, an in-ground swimming pool and a tennis court.


