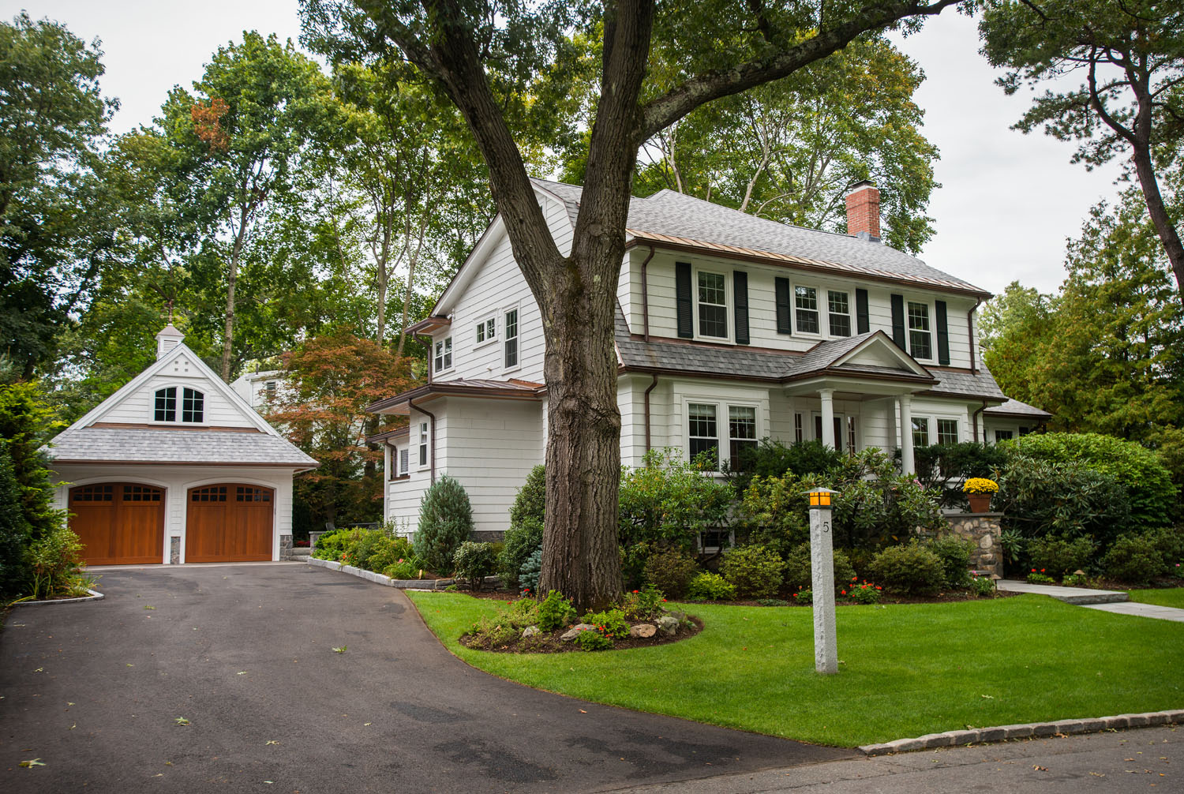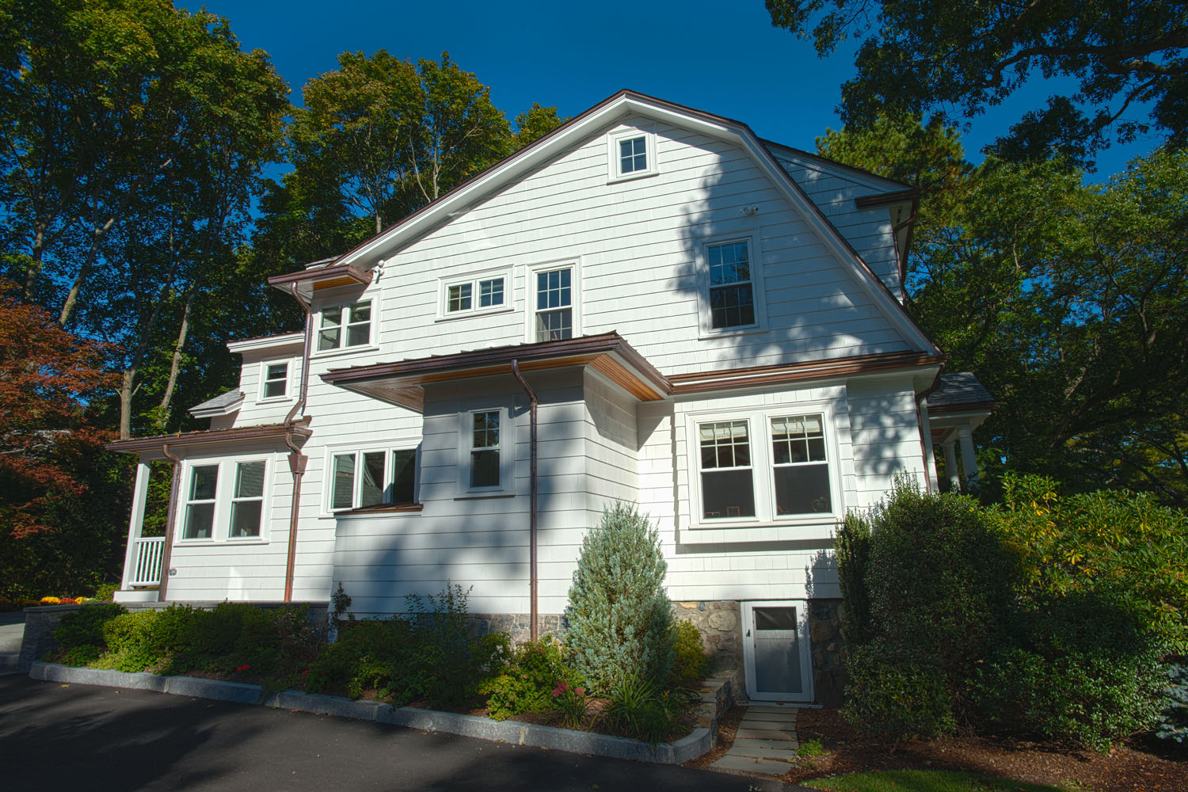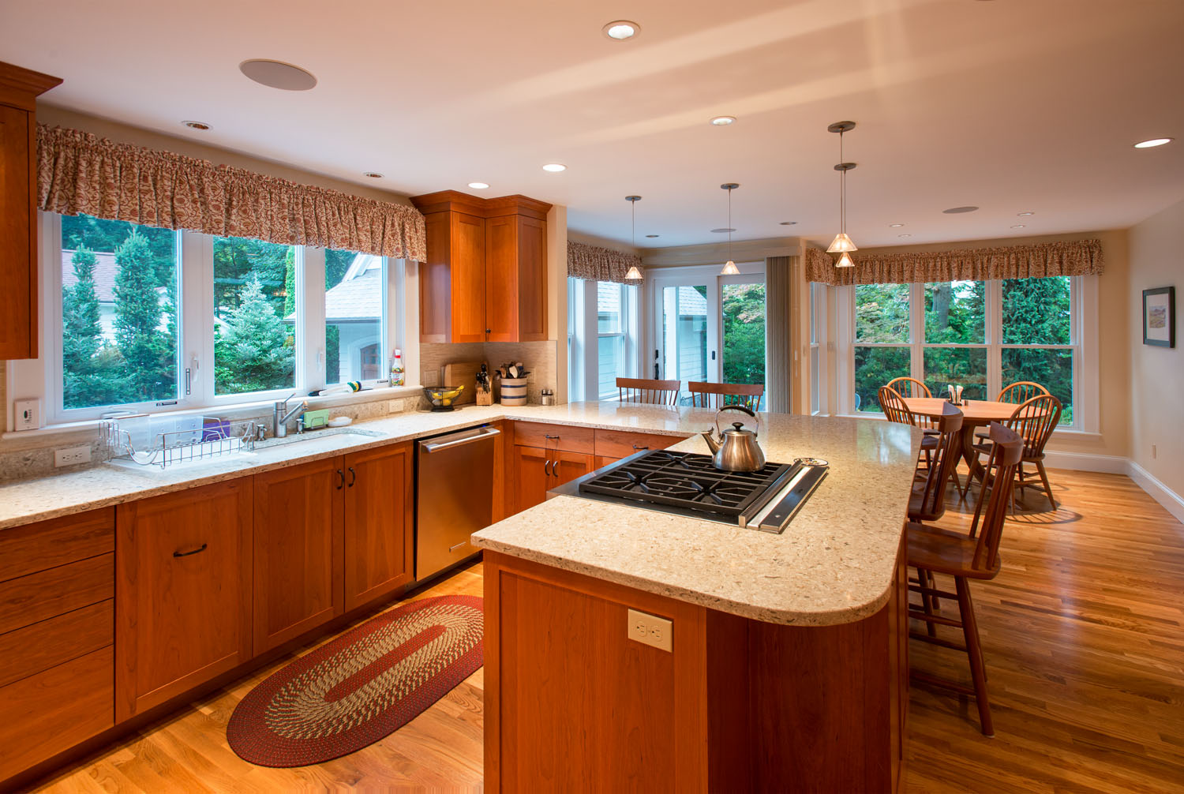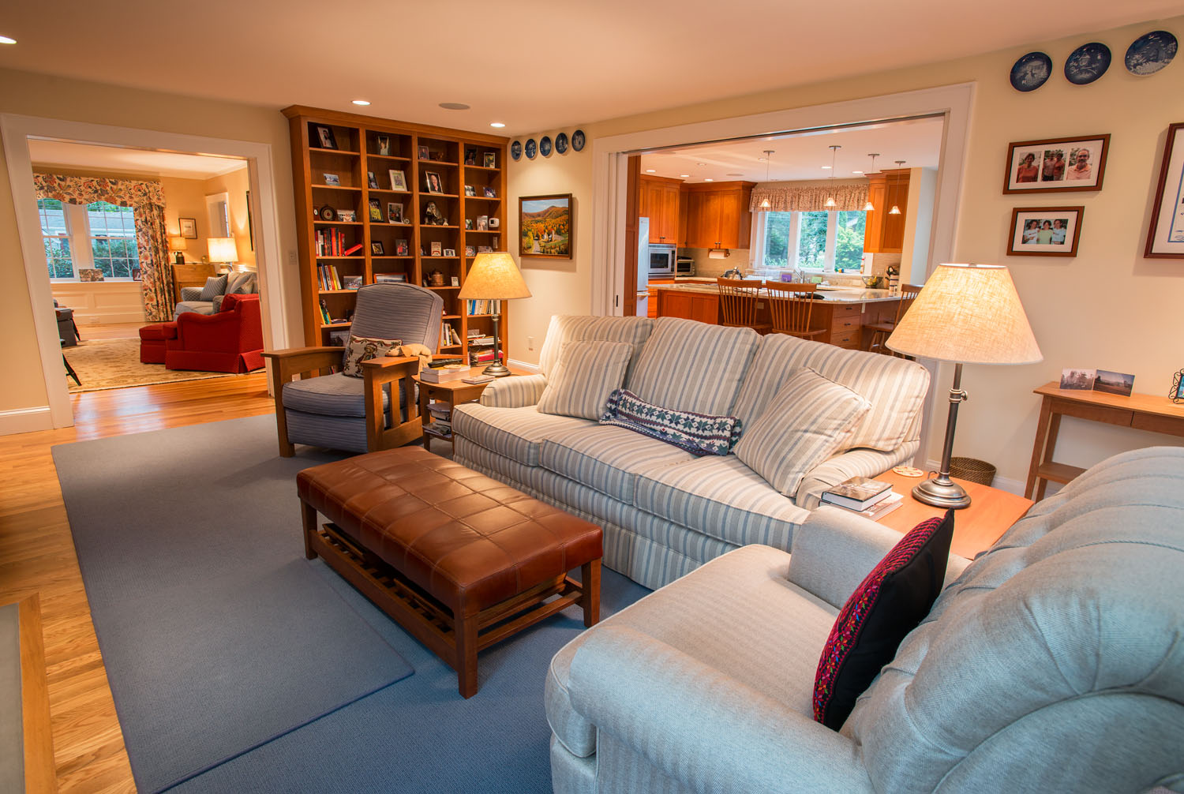Summit
Lexington, MA
Project scope
Enlarge and update this home to better serve for entertaining and hosting extended family gatherings. Replace dilapidated garage with a new one. (First Floor: 420 sq. ft Addition. 625 sq. ft. Renovation. Second Floor: 193 Sq. Ft. Addition. 625 Sq. Ft. Renovation.)
Our charge
This once elegant Dutch Colonial had been added onto previously but the resulting spaces proved to be inadequate in function and appearance. Our solution was to rethink the function and flow of the entire home while proposing only modest additions of new space. Another primary goal is to connect the living areas physically and visually to the private back yard garden. The previous addition consisted of a featureless 2- ½ story box tacked onto the back of the original home. This needed to be modified to make the spaces work but also to soften the exterior appearance and better front on the private garden. A small terrace was created between the new garage and the new back entrance into the private garden. A unique wood storage bin was designed at the new mudroom entrance with its contents hidden from view behind a rolling tambour door.
Click here to see this project in process.













