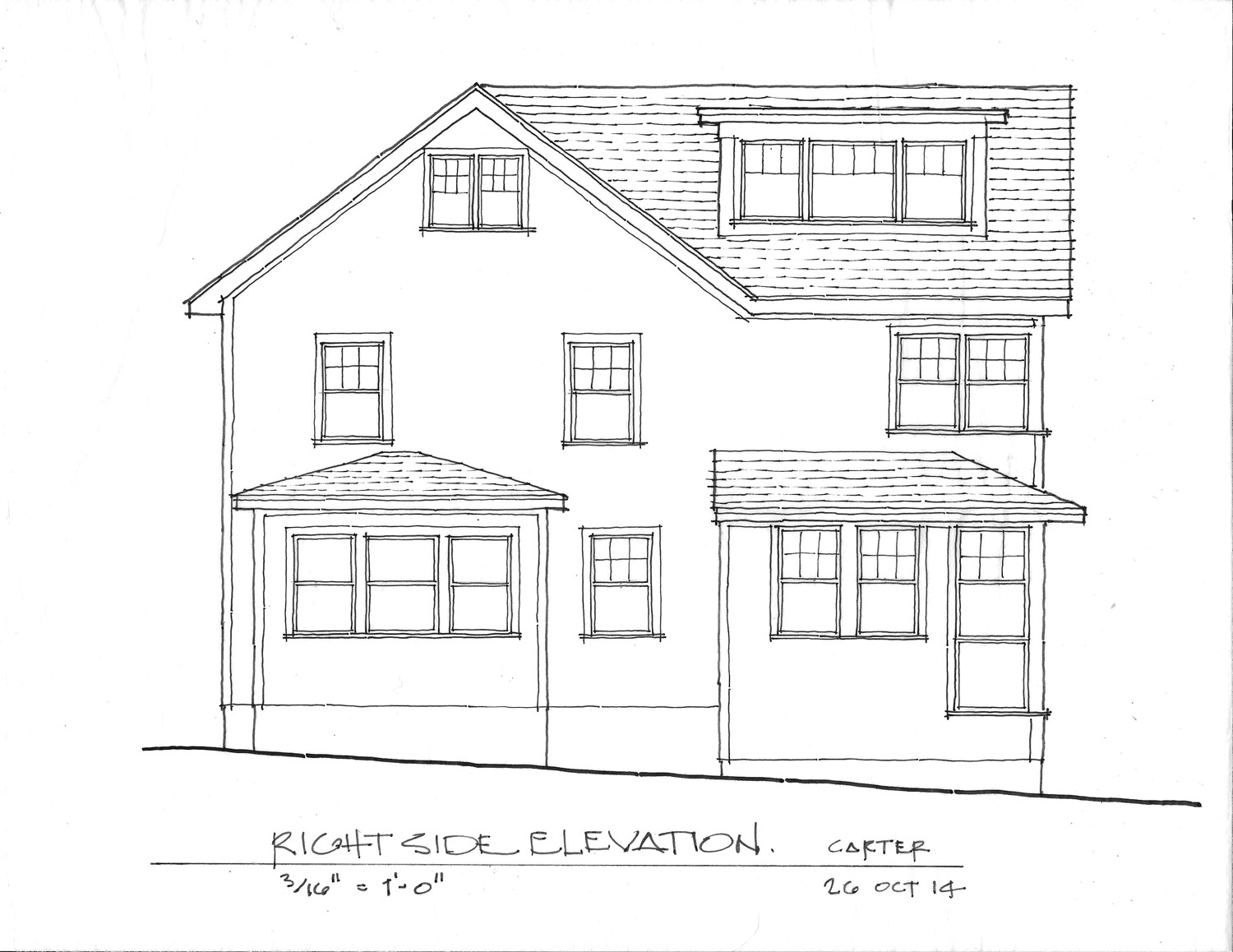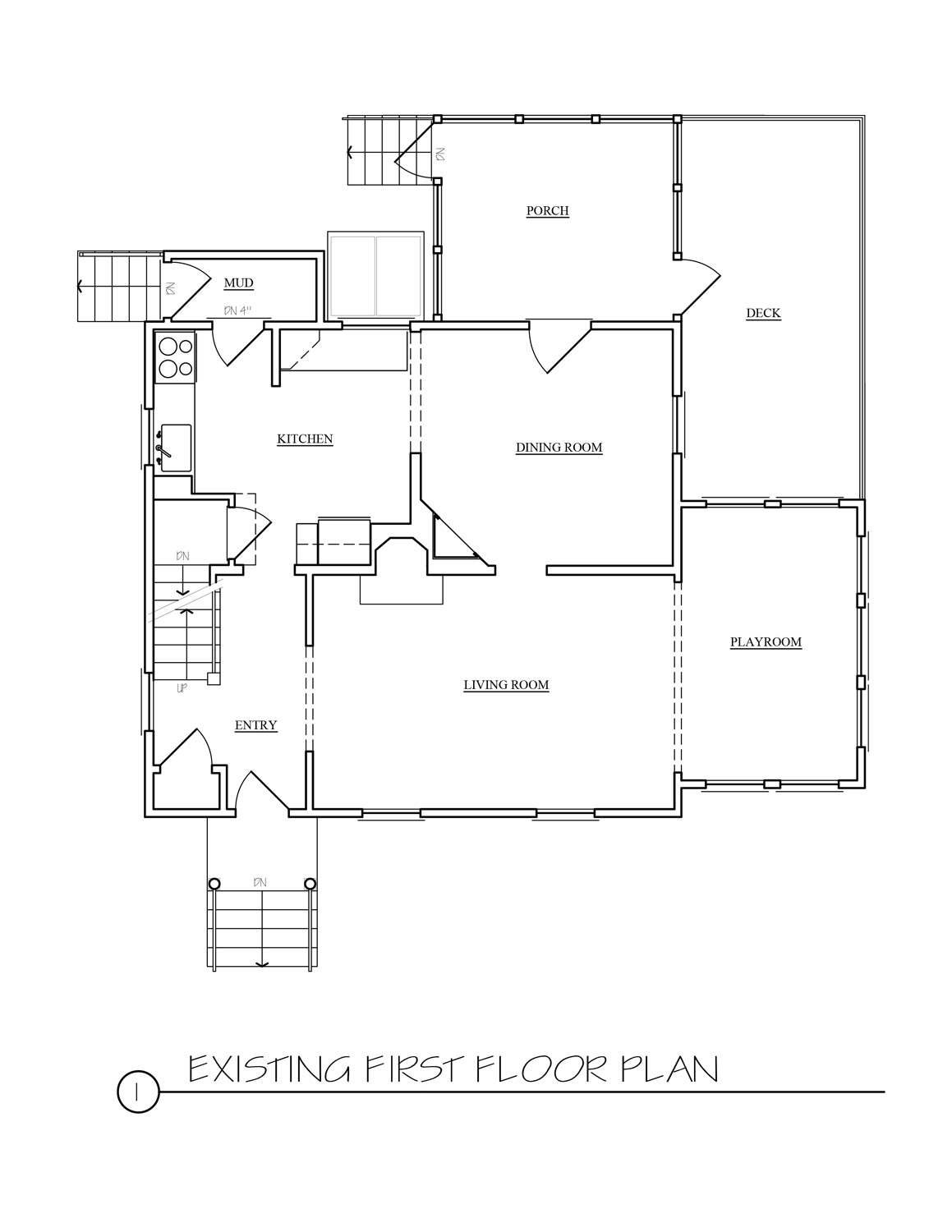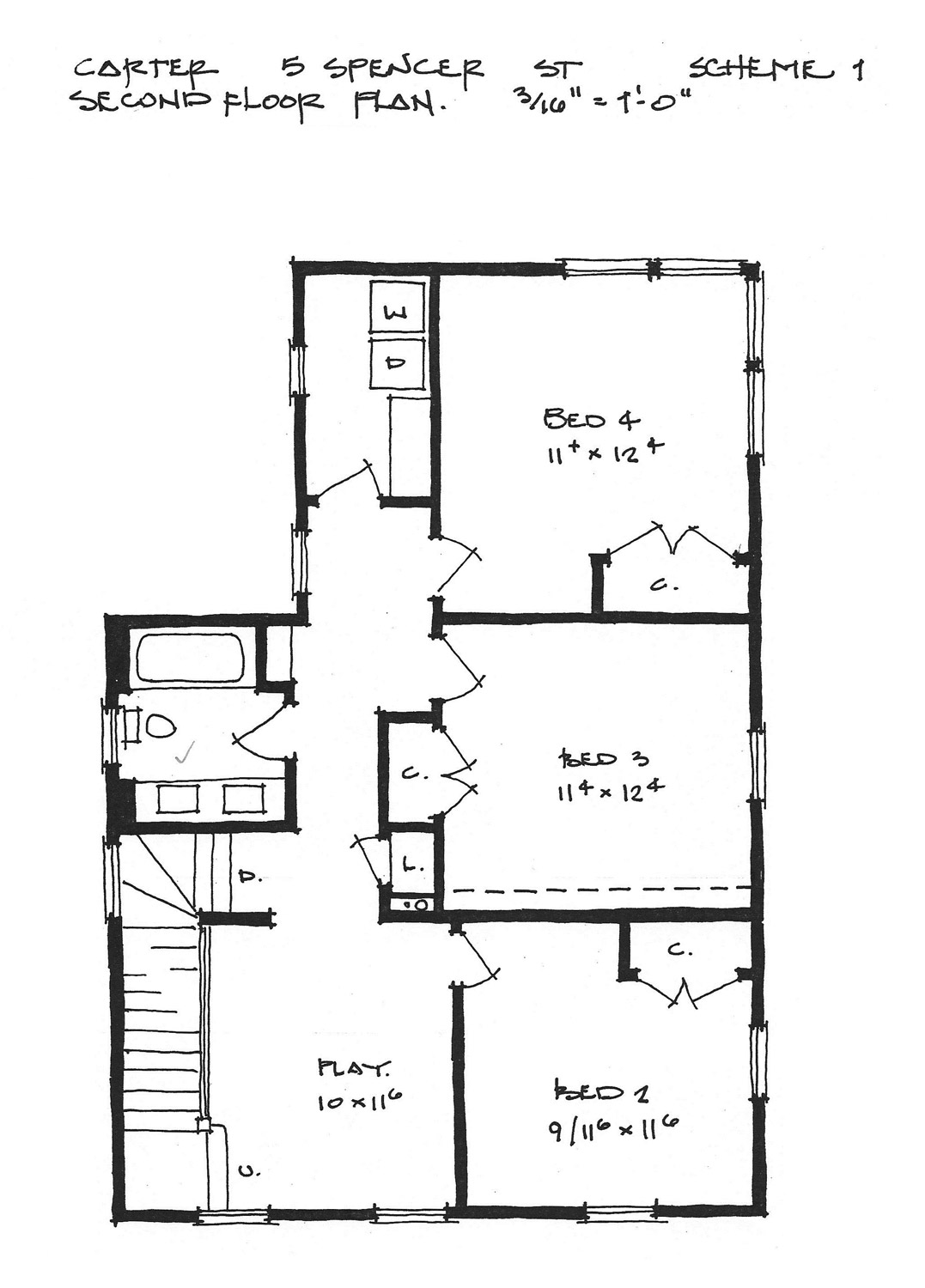Starter Redo
Lexington, MA
Project scope
First Floor Level
Existing to be Renovated: 748 sq. ft.
Proposed Addition: 336 sq. ft.
Porch: 112 sq. ft.
Second Floor Level
Existing to be Renovated: 724 sq. ft.
Proposed Addition: 277 sq. ft.
Master Suite Level
Existing to be Renovated: 404 sq. ft., Proposed Addition: 230 sq. ft.
Our charge
A quick glance at the “before” floor plans will convince almost anyone that this sweet little starter home would benefit from a few extra square feet. Not obvious from the plan is the limited headroom in the main stairway caused by the location of the torturous attic stair. Even though difficult to navigate, access to the semi-finished attic was crucial to the parents of this family of five who needed a home office with some autonomy from the young children. Similarly, the mean, rickety basement stair was a necessary daily ordeal for accessing the laundry machines and storage. The siding, windows, and roofing are at the end of their service life and will be replaced as part of the planned expansion and renovations.













