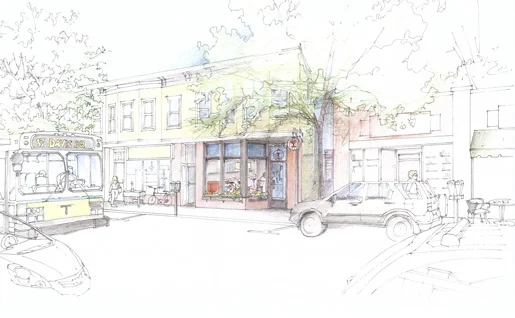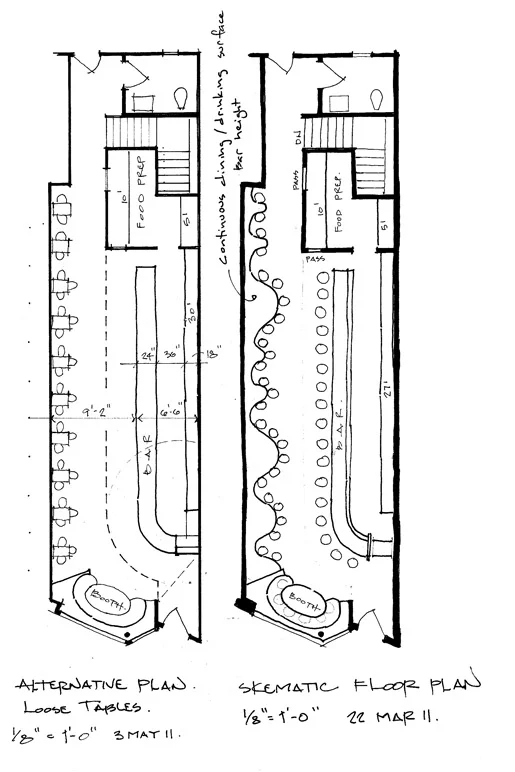Spoke Winebar
Davis Sq., Somerville, MA
Project scope
Create a restaurant/bar specializing in fine wine, craft beers and offering light meals. 908 sq. ft. renovated retail space with 662 sq. ft. of support spaces in the basement.
Our charge
The owner’s goal is to cater to a mature audience seeking a casual, conversational environment. The space is a street-level store front 16’ wide, 60’ deep with 11’high ceilings. Our space plan places bathrooms, basement access and food prep to the back with the bar seating in the front half. Given the narrow space, the bar needs to run along one sidewall or the other. The owner’s were hoping it could be located on the west wall because the angled storefront windows provide a better view of this wall.
Our planning analysis revealed that the opposite wall is best for locating the bar, so our first design decision was to locate a large mirror on the west wall to reflect the back-bar wall which we animated with a collage of open storage and display niches.
Our bar is running parallel to the long east wall in line with the entry door. As the bar top approaches the entry we curved it 90 degrees to terminate at the back bar wall. This introduced a strong curve to the design and got us thinking about circles discs and rings. Experimenting with rings cut from bottles, we are in the process of perfecting a method of casing them in a concrete bar top surface for decoration and as a source of illumination.
Acoustics was the next issue to tackle. Our concerns are sound reverberation with in the space to enhance conversational ambiance, and sound transfer through the ceiling to a residential apartment above. Soft finishes and un-even surfaces became the focus of our interior design. Still in the process of design are 4’ felt covered ceiling discs in shallow suspension from the room’s tin ceiling and an abstract mural, also fabricated in felt, along the west wall either side of the mirror. The soffit over the bar and the food prep enclosure are wrapped with a staccato skin made from long narrow wood strips. We will be posting more on these as the design progresses.
Click here to see the project completed.



















