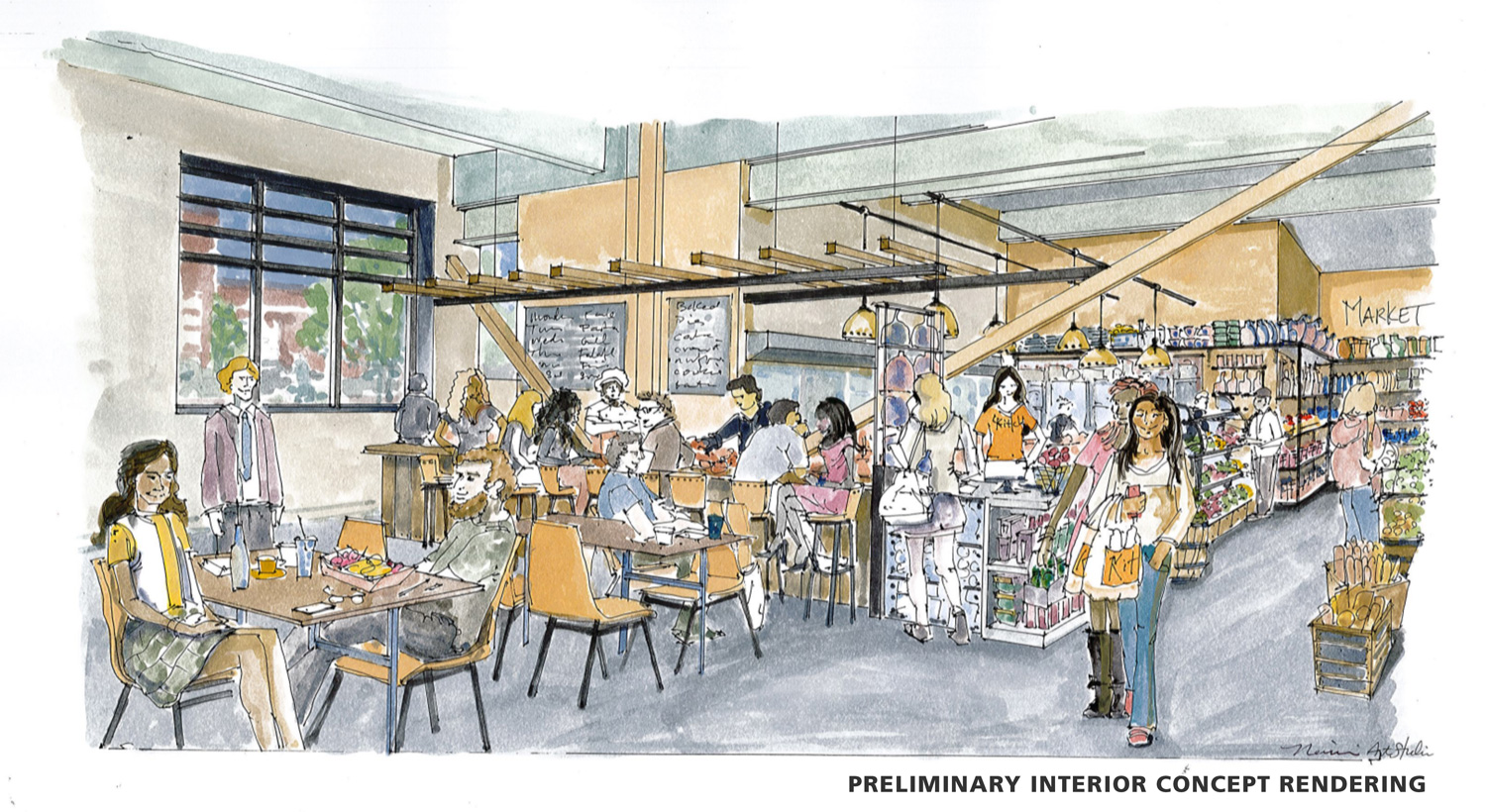Semolina Kitchen + Bar
Medford, MA
Project scope
Space planning, design, interior architecture, terrace design for outdoor dining, exterior enhancements and signage to create a restaurant, bar, and market providing a full service dining room, take-out menu and specialty food market
First Floor Level: 2,406 sq. ft.
Mezzanine Level: 714 sq. ft.
Our charge
We were given a newly renovated 2,406 sq. ft. concrete and glass shell with a 15 ½ foot high ceiling in a post-industrial, mixed-use neighborhood. The space is in what was originally a free standing industrial carriage building. The landlord connected our little building to its much larger neighbor with an access corridor as part of the property renovations and retrofit. Part of our charge is to modify the exterior of the little building to disconnect it visually from its unrelated neighbor.
Inside the shell is almost a blank canvas of stripped clean space. Almost. There are four original 12” x 12” structural concrete piers and two new, monster, floor to ceiling steel diagonal braces added as part of the renovations that we need to work around. The interior width of the space is 36 feet, but the diagonal braces limit unencumbered front to back passage to a 10 foot width along one side of the space and four feet along the other. We adopted the braces as part of the interior design and incorporated them into the Back Bar while also demarking the boundary between the Dining Room/Bar area and the open Kitchen/Market. Off of the Market space, we designed a trellis structure with a metal roof to create a sheltered area for outdoor dining.
Another challenge is to provide storage without using valuable street-level floor space. To solve this, we designed a mezzanine positioned over the Back Kitchen and Toilet Rooms. At the time of this posting, interior finishes are still being researched and specified.












