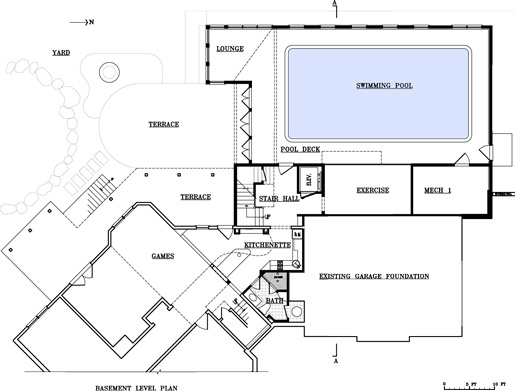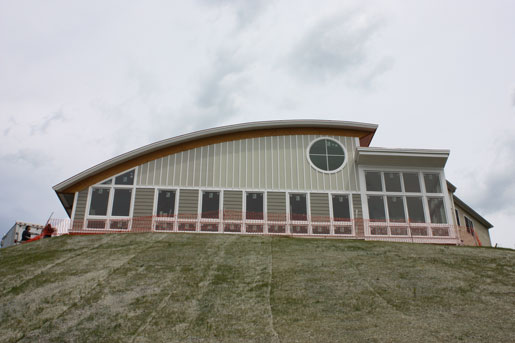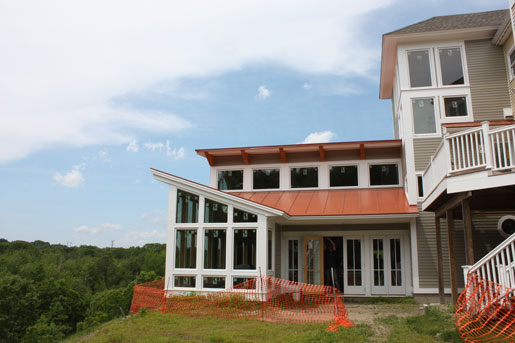Natatorium
Andover, MA
Project scope
2,649 sq. ft.
Our charge
Design an addition for a two-and-a-half story home to contain a swimming pool and vertical conveyance connecting the existing basement, first floor, and second floors. The home was built with a narrow, switchback stair that is uncomfortable to use and challenging for moving furniture. Looking to age-in-place, the owners asked us to include an elevator along with the new, open stair hall. The home is on a sloping site, two stories to the front with a full walk-out basement story to the rear.
Siting the addition was the first challenge. The addition was going to be large and we did not want to block the impressive views out the back of the home.
The client had intended for the pool to go directly behind the existing first-floor family room and basement-level recreation room. The problem was that the enclosure would block the views and interfere with second-floor windows. We identified a location behind the garage that would avoid these pitfalls but it was not obvious how we could link the new room to the finished areas of the house. The solution was to utilize a portion of unfinished basement for some of the new program. We designed a bathroom, changing area, and refreshment center under the mudroom that links the recreation room to the natatorium through the new elevator and stair hall. The bulk of the addition is out of the way of views and sun exposure and enhances the existing basement-level terrace by defining the north edge and providing privacy. In addition to the two mechanical rooms, we created spaces for an exercise room at the pool level and a crafts room at the main level overlooking the pool.
Click here to see the project completed.












