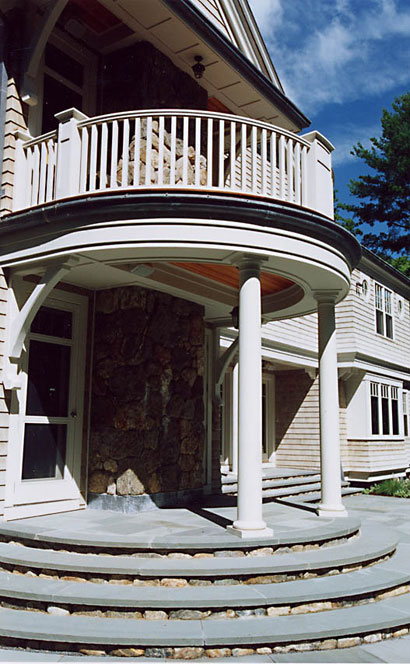Koha
Lexington, MA
Project Scope
Site planning, new home design, and adoptive reuse of an existing structure (8,590 sq. ft.)
OUR CHARGE
The house needed to be large enough to accommodate a family of seven, a working home office, and business entertaining. An additional challenge was the existence of a home on the property, the core of which was historically significant, that the client hoped we could restore to its original character and utilize as a guesthouse.
I don't like big boxes, so to contain this large program I conceived of a house that would have four stories of living area contained in a structure that would have a street appearance of a two-story home, utilizing the attic and basement for habitable rooms. We sited the home back from the street and a comfortable distance away from the existing structure. Using the natural topography, a portion of the basement is above ground and contains light-filled rooms. The rooflines are varied, some starting atop the first floor to keep the scale of the structure low at each end but rising to create usable attic space. At the front, the low roof wraps around to create a porch and sensibly scaled entry.





















