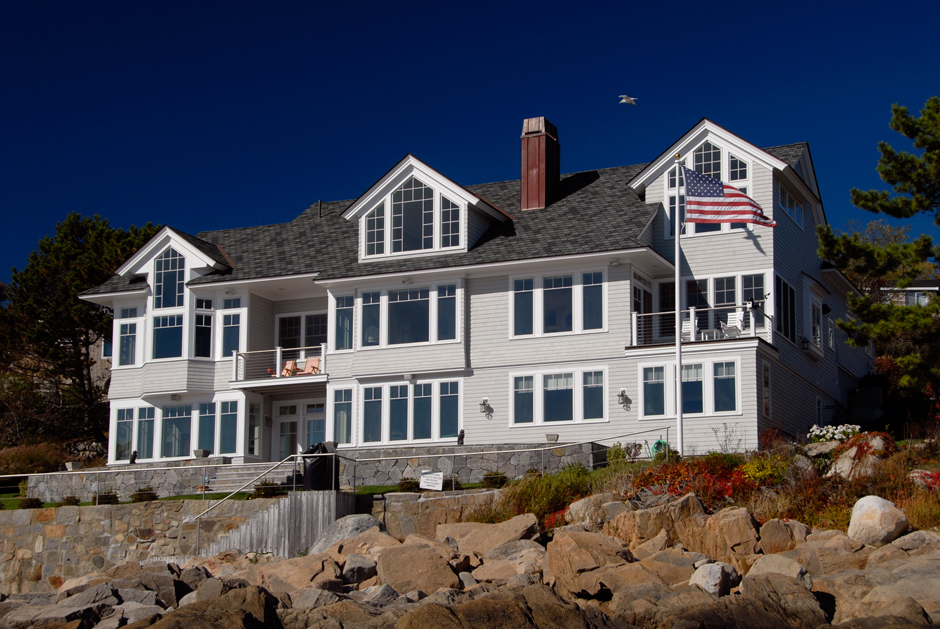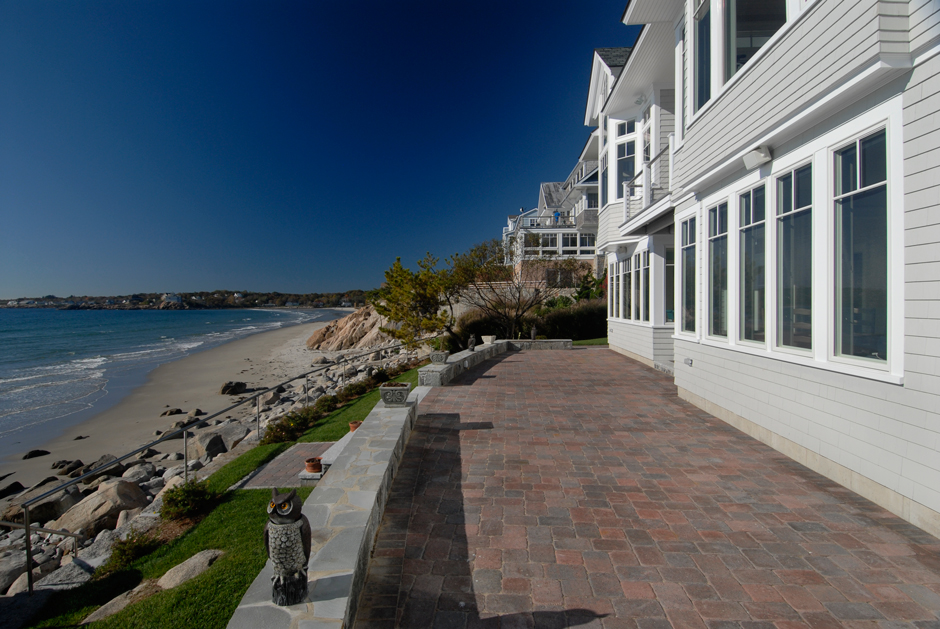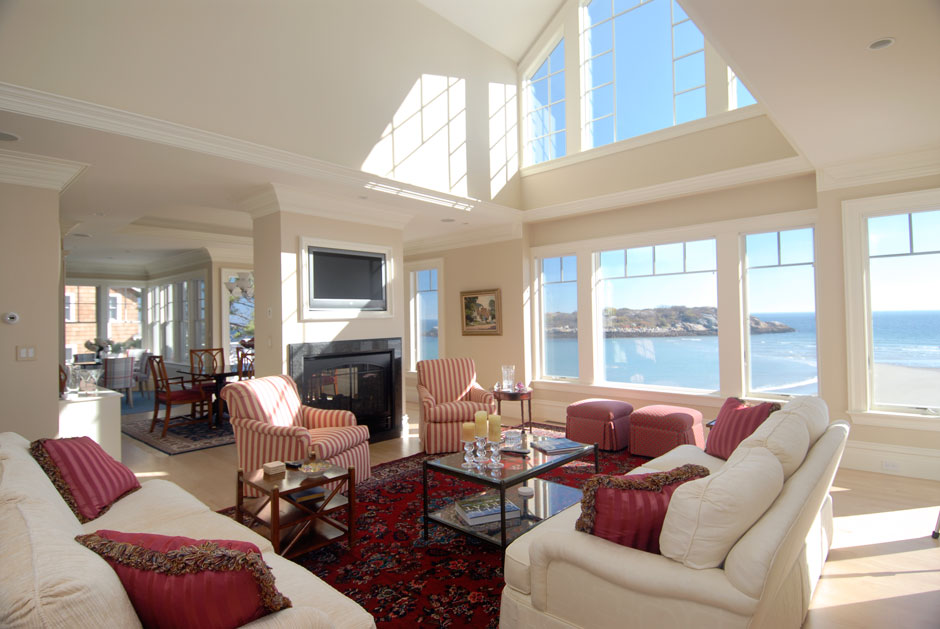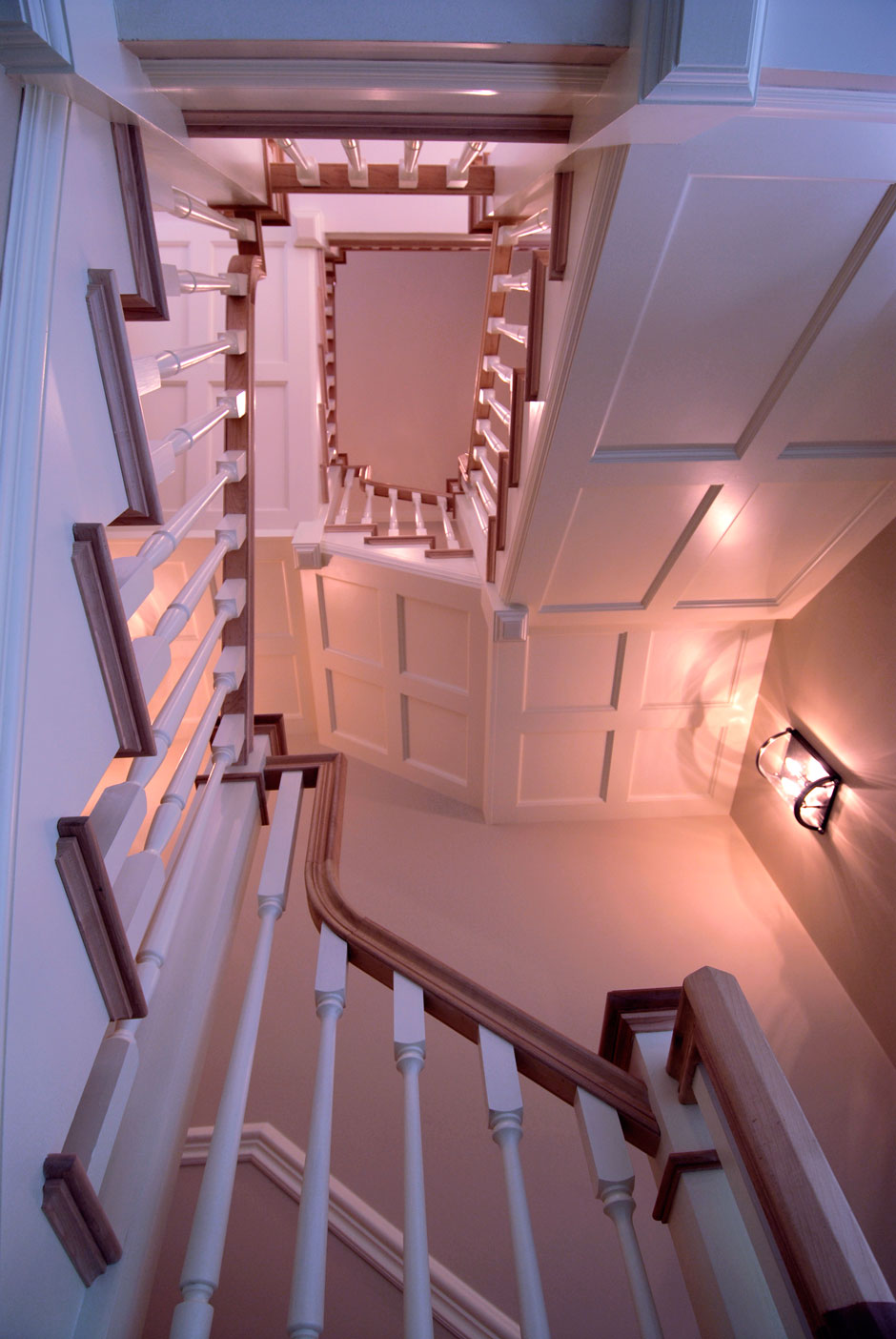Good Harbor House
Gloucester, MA
Project Scope
New oceanfront home for empty-nester couple whose grown children come with their families to stay and play at the beach (4,842 sq. ft.)
Our Charge
Very steep site with limited access and strict street-side height limitations.
The street side is north facing and in a dense neighborhood so we designed a quiet, fairly closed front facade. The back is a different story with extensive fenestration running east to west across the south side to take advantage of coastal views and New England sun. The owner's suite is on the main level with the main living area in an informal open plan. The lower level, which opens onto a large terrace, has the beach house amenities: summer kitchen, recreation room, changing room with bath, and guest suite. The upper level has two additional guest rooms with sitting area (only one of two rooms not situated directly on the south side), which receives a view of the ocean through a window across the sitting area below.

















