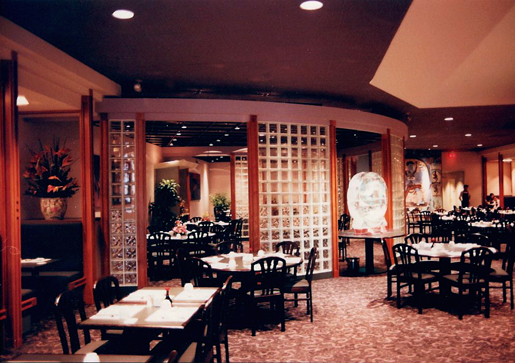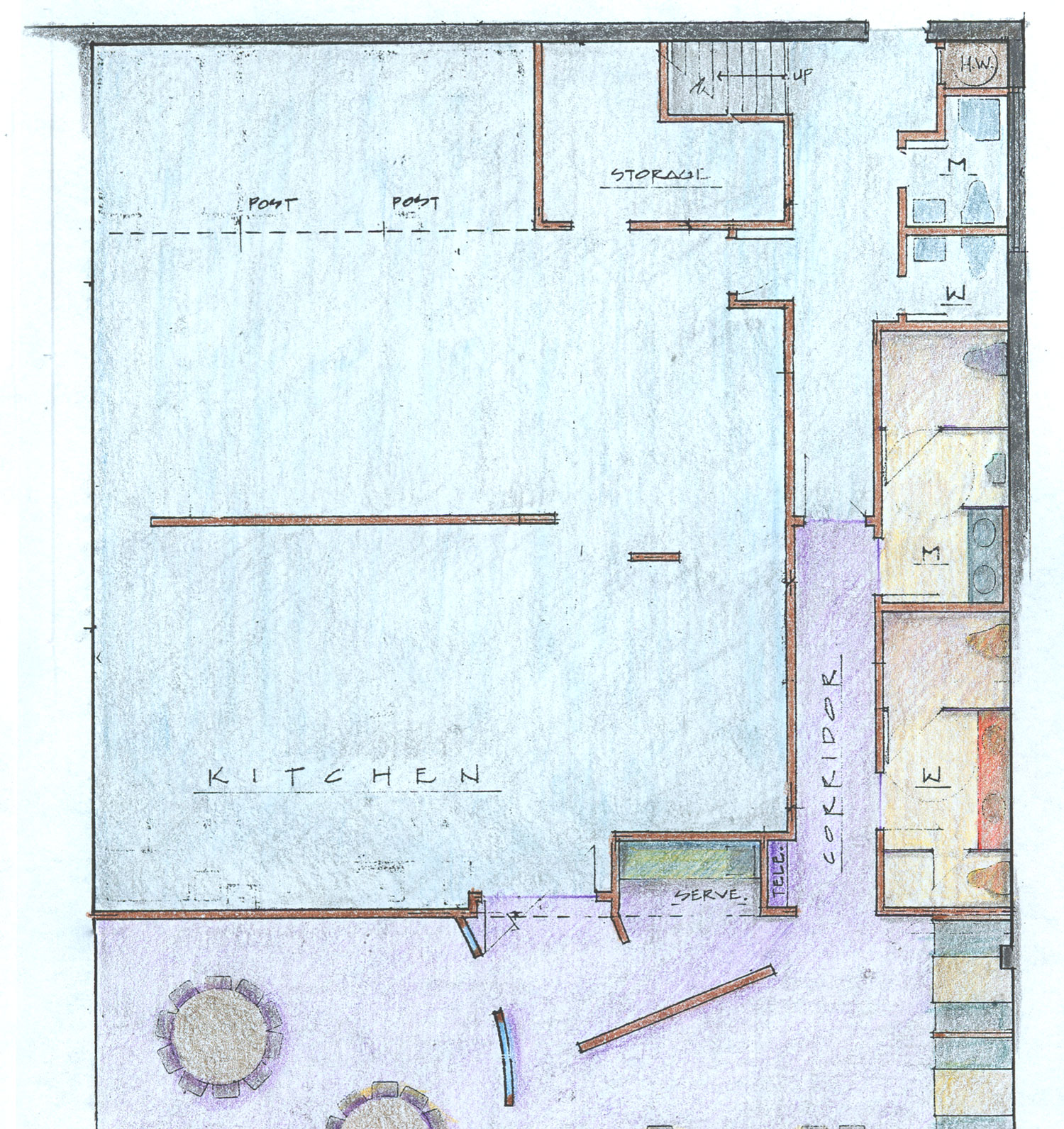Great Wall Restaurant
Bedford, MA
Project scope
Create a 6,486 sq. ft. restaurant out of a raw space in a suburban shopping mall.
Our charge
The greatest challenge was to create 2 function rooms that, when in use, would represent a third of the dining room occupancy and when the space needed to be available for general dining. The solution was to create 2 great sweeps through the dining room with mahogany framed glass-block screens. The inner screen partially encloses 30 seats and the outer screen captures an additional 40 seats, which is used for larger functions or 2 independent functions. The half-open, semi-transparent sweeps become private by placing folding screens with-in the open parts of the mahogany frames.
Another challenge was the fact that the floor to ceiling retail storefront glass wall looked out squarely onto the mall parking lot. It is a condition of our client’s lease that the storefront glass or entry door cannot be altered. Again we turned to visual screens as our solution. We designed floor to ceiling panels set in about 16” from the glass and covering about 50% of the direct view out. Plenty of daylight still comes in but the patron’s attention is “contained” by the panels. They are an adaptation of the crenellated top of the Great Wall of China which is depicted on the exterior face of these panels forming a staccato mural and “sign” for what’s inside.






