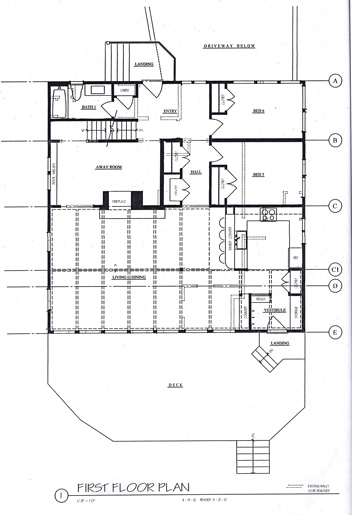Dune House,
North Shore, MA
Project scope
tba
Our charge
Tucked behind the dunes on Wingersheak Beach this old beach shack is in dire need of renovation. It is difficult to know what part of the structure was original, but it is certain that bits and pieces have been added and modified over time. Recently (15 years?) the whole mess was jacked up and a new concrete/concrete block foundation was inserted under the wood framed first floor structure.
Zoning restrictions would make horizontal additions difficult and, at 40’ X 40’, the footprint was plenty to work with-in. Zoning allows us to expand upward but a “view corridor” deed restriction granted to an in-land neighbor presents a challenge. The home could desperately use some additional 2nd floor volume. The ceilings at their highest are only 87”. Also the low pitch of the mostly dormered roof is failing to keep out the rain. The “In-Design” images depicted here show the schematic design solution for renovating the home with new layouts for both the first and second floors and a new roof design to add volume, ceiling height, and enhanced views. We are conducting studies to evaluate whether or not this design solution will pass the view corridor limitations. Stay tuned….







