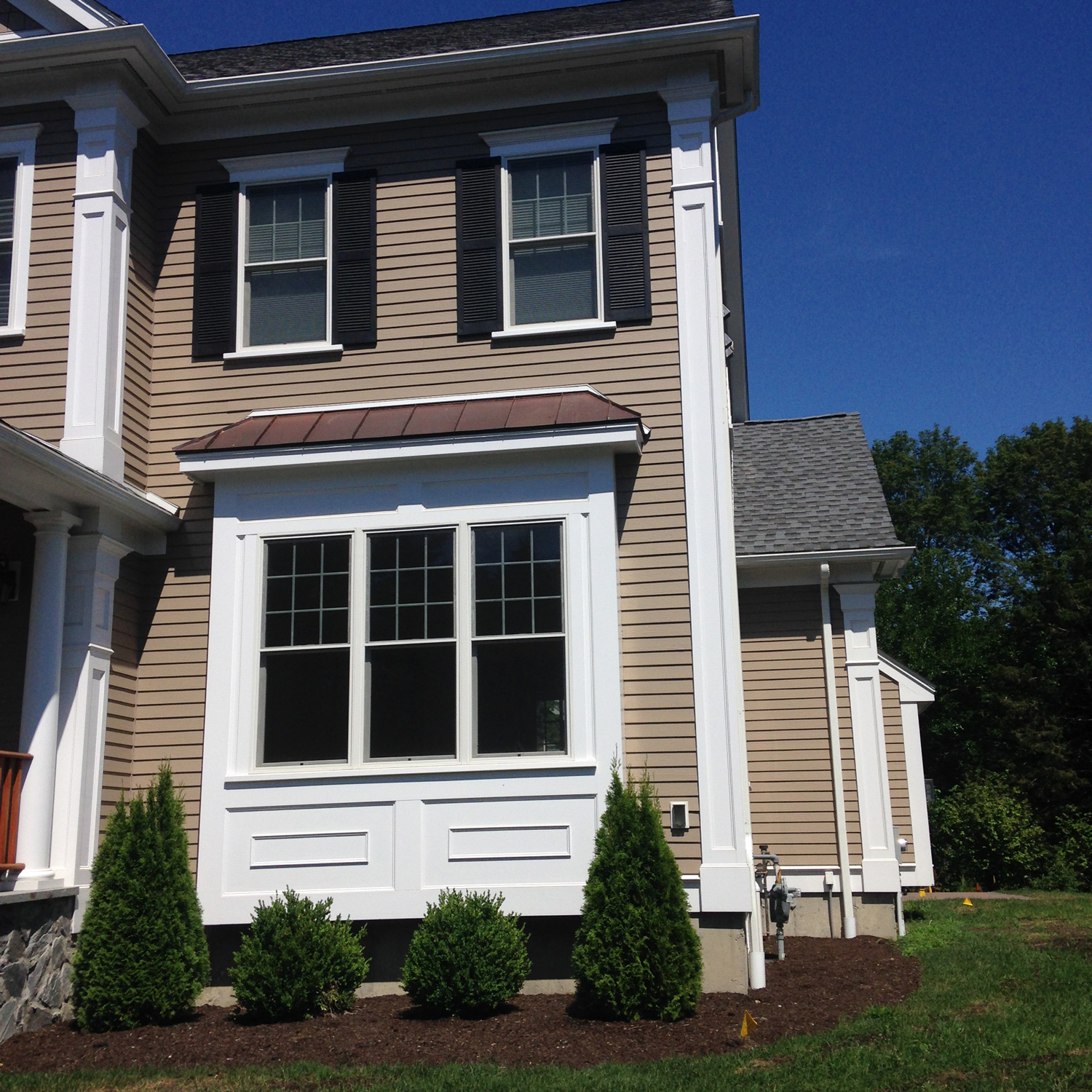Catio
Lexington, MA
Project scope
Add a screened-in porch to this new spec-built home for its new owner.
First Floor Level
Existing to be Renovated: 385 sq. ft.
Proposed Screen Porch Addition: 294 sq. ft.
Our charge
Design the porch, which will be highly visible from the street, to have a formal touch and to provide an out-door experience for the owner’s two in-door cats. We positioned the porch at the end of the existing Family Room because there is insufficient space at the back and to transform the odd 54” extension of the Family Room in the right side yard into something more substantial.









