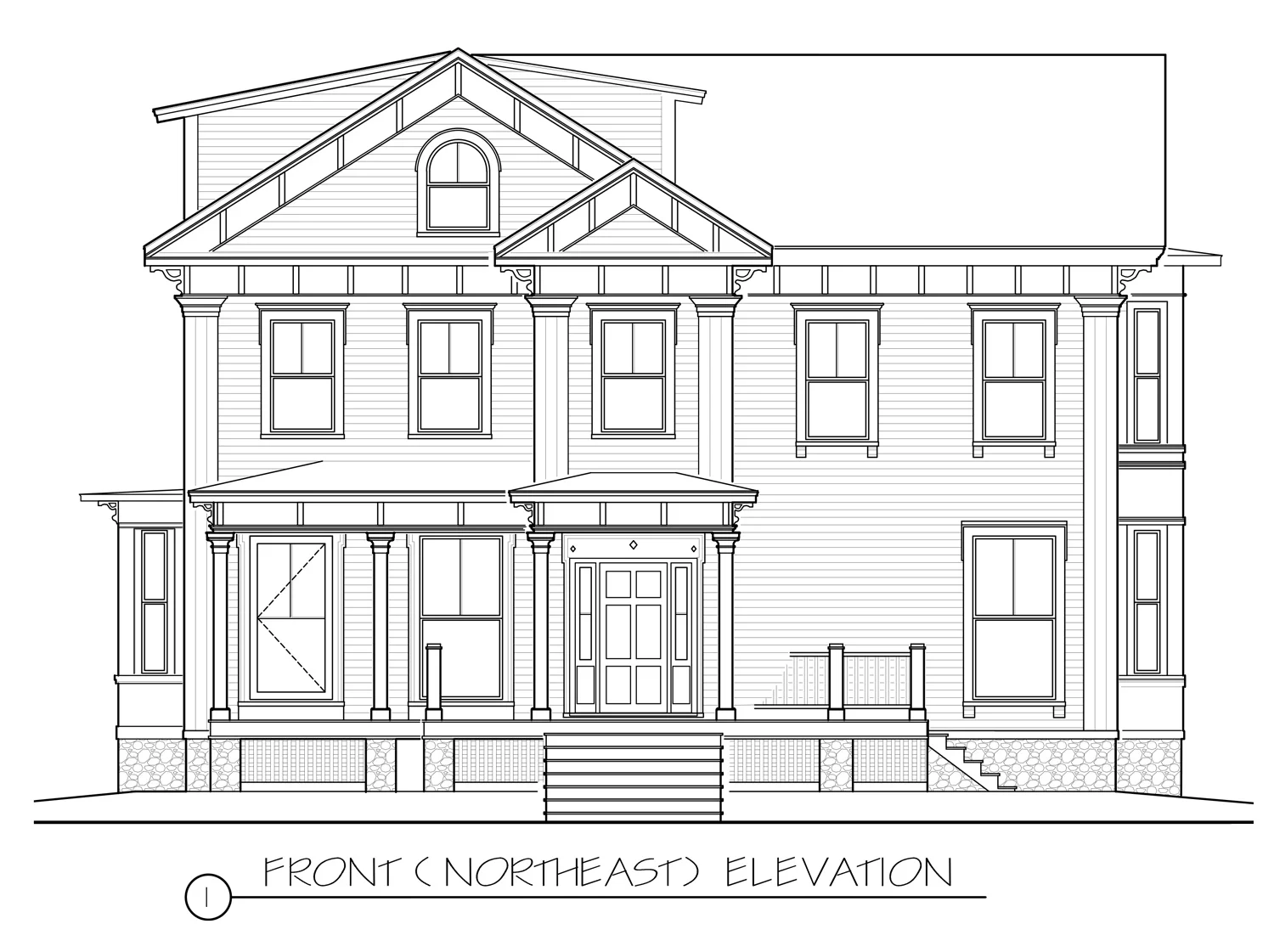1850 Vic
Newton, MA
Project scope
Space plan and renovate an existing historic structure to contain two dwellings, both containing four bedrooms and one unit planned with an in-law suite.
Unit A: 4 Bedrooms, 4 Baths, 1 Half Bath
- - Basement: 849 sq. ft.
- - First Floor: 755 sq. ft.
- - Second Floor: 840 sq. ft.
- - Attic: 655 sq. ft.
Total: 3,099 sq. ft.
Unit B: 4 Bedrooms, 3 Baths, 2 Half Baths
- - Basement: 1,075 sq. ft.
- - First Floor: 1,315 sq. ft.
- - Second Floor: 1,185 sq. ft.
- - In-Law Suite (One Bedroom, 2 Baths): 968 sq. ft.
Total: 4,543 sq. ft.
Our charge
Renovating historic homes with contemporary families in mind is both challenging and a unique design experience. Approached by two brother clients, Incite was asked to provide planning options to convert this historic structure to a two-dwelling home. Both units were to be approximately 3,000 S.F. in size and the client requested that one unit contain an in-law suite.
Several major considerations occurred in the design process. Based on the historic significance and zoning laws, the design aimed to maintain as much existing structure and ornamental detail as possible. Expanding the overall footprint of the existing structure was prohibited. However, Incite added two dormers to the existing roof, to maximize ceiling height at the rear second floor and attic levels. This allowed the designs to maximize habitable space. The clients also asked that FAR (Floor Area Ratio) be strongly consideredbecause they want to construct a garage on the site for the future owners.
The existing home contains several grand spaces located near the front of the home. The rear wing is far less ornate and distinguished in both its spatial quality and detailing. In order to take advantage of the existing grand spaces and share them between units, Incite planned to demise the units so that the side wing of the main portion of the structure is contained in the rear unit. Alternatively, the front unit encompasses the front grand spaces as well as the attic level, which was designed to contain a private master suite. Both units feature open Kitchen/Living layouts, a Family Room, and several large bedrooms, creating contemporary living space within a historic context.














