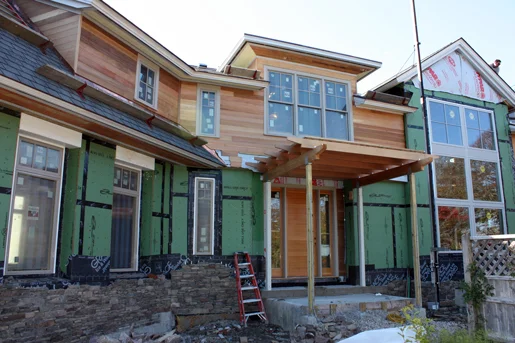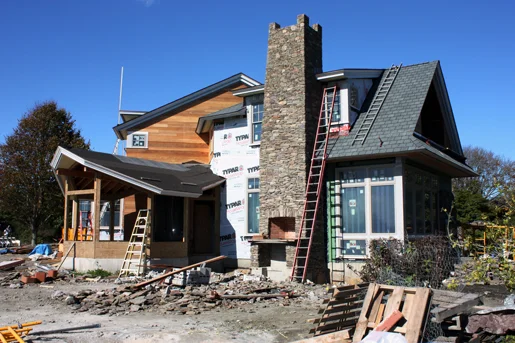Little Sea — Main House
Coastal New England
Project scope
Little Sea is a new home and guesthouse in a seaside community in New England (Main House 5,211 sq. ft., Guest House 1,554 sq. ft.)
Our charge
The challenge was to create a weekend retreat and summer home for a professional couple where family and friends could gather, but the owners could retire to private quarters when desired. A compound that would be comfortable for two people or 16, but always afford some privacy. The site is approx. six acres gently sloping to the west with a pond and ocean views.
A design challenge was keeping the main house structure under the 30ft. overall height limit required by zoning. We accomplished this by setting the pitched roofs over narrow components of the massing and stacking the one third level room in a tower over lower height rooms.
The solution for the main house was to organize the plan along the north-south axis and set up the geometry so every room receives light all day.
The large windows at the stairway insures morning light will reach through the kitchen area, while the sitting area opposite draws in south and west light and is open to the western views. The living room and porch splay out at the southern end for lots of exposure and to create a “winter” terrace protected from the north.
The owner’s suite is located away from the active parts of the home and has access to an attic-level home office with expansive views to the water, and windows that draw morning light into the owner’s suite.
The guesthouse we dubbed “the chapel” because of an image I had of a small stone structure in a lawn amongst mature trees that exist on the lot. The form that followed fits into the northeast corner of the lot and features a south and west facing entry-court terrace and second level loft with deck.
Click here to see the project completed.



























