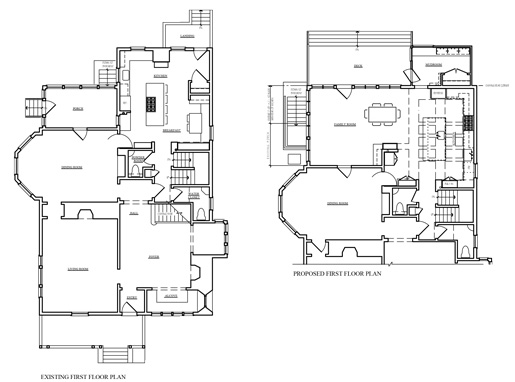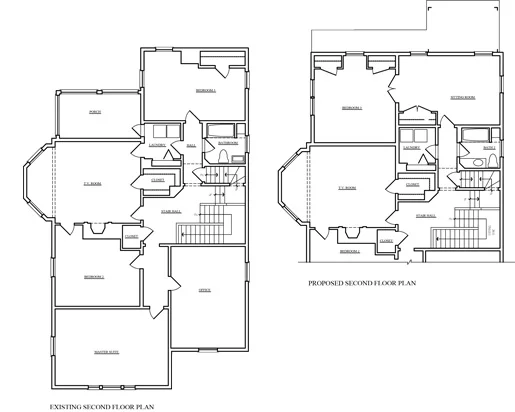Francis Ave.
Cambridge, MA
Project scope
First Floor: New Addition (213 sq. ft.) Existing Living Space Renovation (1048 sq. ft.) Second Floor: New Addition (115 sq. ft.) Existing Living Space Renovation (886 sq. ft.)
Our charge
This project started with feasibility studies. The house is lovely, and the kitchen recently renovated by the previous owners, but several issues needed addressing for this young family of 5. There is no mudroom; the kitchen layout is poor and the clearances tight. There is inadequate space for the family to gather or for informal entertaining, and connection to the rear yard garden, both visually and physically is restricted. Incite did a series of studies ranging from modest modifications, leaving the kitchen more or less intact, to a complete reworking of the kitchen with additions to create a mudroom and family room. Once the family saw the possibilities, there was no turning back. In addition to the first floor work the proposed new construction allowed us to add a second floor bedroom so the 2 young sons, who currently share a bedroom, can have 2 rooms to share. When older they will move into 3rd floor bedrooms and these rooms will become a guest suite. A full reworking of the rear yard is being designed with terraces coordinated with our large deck off the family room.
Click here to see this project completed.





